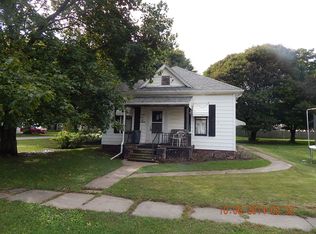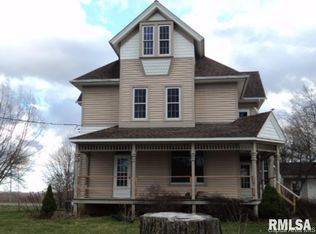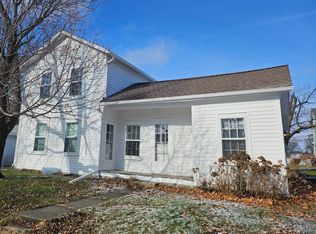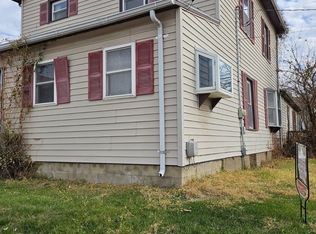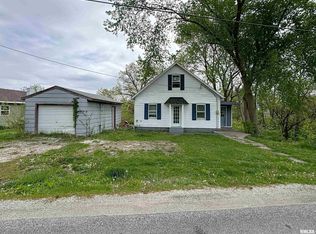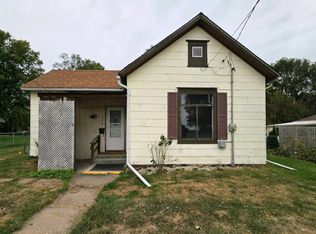409 Maple St, Seaton, IL 61476
What's special
- 258 days |
- 152 |
- 3 |
Zillow last checked: 8 hours ago
Listing updated: October 03, 2025 at 01:01pm
Dan DePorter Customer:563-441-1776,
Ruhl&Ruhl REALTORS Moline

Facts & features
Interior
Bedrooms & bathrooms
- Bedrooms: 3
- Bathrooms: 1
- Full bathrooms: 1
Bedroom 1
- Level: Upper
- Dimensions: 11ft 0in x 12ft 0in
Bedroom 2
- Level: Upper
- Dimensions: 10ft 0in x 12ft 0in
Bedroom 3
- Level: Upper
- Dimensions: 10ft 0in x 9ft 0in
Other
- Level: Main
- Dimensions: 12ft 0in x 12ft 0in
Other
- Level: Main
- Dimensions: 12ft 0in x 12ft 0in
Kitchen
- Level: Main
- Dimensions: 13ft 0in x 13ft 0in
Laundry
- Level: Main
- Dimensions: 11ft 0in x 9ft 0in
Living room
- Level: Main
- Dimensions: 12ft 0in x 12ft 0in
Main level
- Area: 916
Upper level
- Area: 458
Heating
- Forced Air
Cooling
- Central Air
Appliances
- Included: Electric Water Heater
Features
- Basement: Partial,Unfinished
Interior area
- Total structure area: 1,374
- Total interior livable area: 1,374 sqft
Property
Parking
- Total spaces: 2
- Parking features: Detached
- Garage spaces: 2
- Details: Number Of Garage Remotes: 0
Lot
- Size: 6,534 Square Feet
- Dimensions: 110 x 09 x 110 x 09
- Features: Corner Lot, Level
Details
- Parcel number: 141424306005
Construction
Type & style
- Home type: SingleFamily
- Property subtype: Single Family Residence, Residential
Materials
- Aluminum Siding
- Roof: Shingle
Condition
- New construction: No
- Year built: 1888
Utilities & green energy
- Sewer: Septic Tank
- Water: Public
Community & HOA
Community
- Subdivision: Seaton
Location
- Region: Seaton
Financial & listing details
- Price per square foot: $36/sqft
- Tax assessed value: $69,240
- Annual tax amount: $1,444
- Date on market: 3/27/2025
- Cumulative days on market: 257 days
(309) 743-8074
By pressing Contact Agent, you agree that the real estate professional identified above may call/text you about your search, which may involve use of automated means and pre-recorded/artificial voices. You don't need to consent as a condition of buying any property, goods, or services. Message/data rates may apply. You also agree to our Terms of Use. Zillow does not endorse any real estate professionals. We may share information about your recent and future site activity with your agent to help them understand what you're looking for in a home.
Estimated market value
Not available
Estimated sales range
Not available
$1,332/mo
Price history
Price history
| Date | Event | Price |
|---|---|---|
| 8/15/2025 | Price change | $50,000-13%$36/sqft |
Source: | ||
| 4/16/2025 | Price change | $57,500-7.3%$42/sqft |
Source: | ||
| 3/27/2025 | Listed for sale | $62,000$45/sqft |
Source: | ||
Public tax history
Public tax history
| Year | Property taxes | Tax assessment |
|---|---|---|
| 2024 | $1,445 +51.8% | $23,080 +33.8% |
| 2023 | $952 +8.6% | $17,250 +1.3% |
| 2022 | $876 +4.4% | $17,035 +9.2% |
Find assessor info on the county website
BuyAbility℠ payment
Climate risks
Neighborhood: 61476
Nearby schools
GreatSchools rating
- 5/10Apollo Elementary SchoolGrades: K-5Distance: 6.7 mi
- 3/10Mercer County Jr High SchoolGrades: 6-8Distance: 6.8 mi
- 4/10Mercer County High SchoolGrades: 9-12Distance: 6.5 mi
Schools provided by the listing agent
- Elementary: Apollo
- Middle: Mercer County Jr High
- High: Mercer County
Source: RMLS Alliance. This data may not be complete. We recommend contacting the local school district to confirm school assignments for this home.
- Loading
