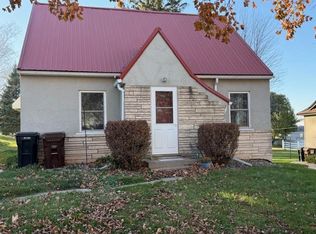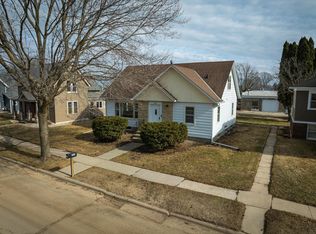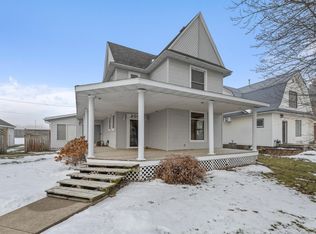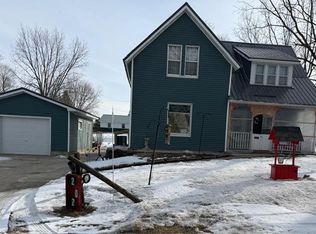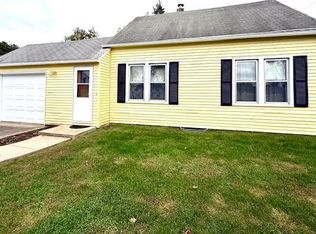409 Maple St N, Mabel, MN 55954
What's special
- 274 days |
- 484 |
- 12 |
Zillow last checked: 8 hours ago
Listing updated: February 24, 2026 at 06:12am
Stephanie L Liddiard 563-794-1033,
Keller Williams Premier Realty
Facts & features
Interior
Bedrooms & bathrooms
- Bedrooms: 3
- Bathrooms: 2
- Full bathrooms: 1
- 3/4 bathrooms: 1
Bedroom
- Level: Main
Bedroom 2
- Level: Upper
Bedroom 3
- Level: Upper
Bathroom
- Level: Main
Bathroom
- Level: Upper
Family room
- Level: Main
Kitchen
- Level: Main
Laundry
- Level: Main
Heating
- Baseboard, Boiler, Radiator
Cooling
- Ductless Mini-Split
Appliances
- Included: Cooktop, Dishwasher, Dryer, Gas Water Heater, Refrigerator, Wall Oven
Features
- Basement: Block,Full
- Has fireplace: No
Interior area
- Total structure area: 1,615
- Total interior livable area: 1,615 sqft
- Finished area above ground: 1,615
- Finished area below ground: 0
Property
Parking
- Total spaces: 2
- Parking features: Detached Garage
- Garage spaces: 2
Accessibility
- Accessibility features: None
Features
- Levels: Two
- Stories: 2
Lot
- Size: 0.3 Acres
- Dimensions: 110 x 120
Details
- Foundation area: 807
- Parcel number: 020206010
- Zoning description: Residential-Single Family
Construction
Type & style
- Home type: SingleFamily
- Property subtype: Single Family Residence
Condition
- New construction: No
- Year built: 1910
Utilities & green energy
- Gas: Natural Gas
- Sewer: City Sewer/Connected
- Water: City Water/Connected
Community & HOA
Community
- Subdivision: Kristophers Olson Add
HOA
- Has HOA: No
Location
- Region: Mabel
Financial & listing details
- Price per square foot: $93/sqft
- Tax assessed value: $113,300
- Annual tax amount: $2,128
- Date on market: 5/29/2025
- Cumulative days on market: 275 days

Stephanie Liddiard
(563) 794-1033
By pressing Contact Agent, you agree that the real estate professional identified above may call/text you about your search, which may involve use of automated means and pre-recorded/artificial voices. You don't need to consent as a condition of buying any property, goods, or services. Message/data rates may apply. You also agree to our Terms of Use. Zillow does not endorse any real estate professionals. We may share information about your recent and future site activity with your agent to help them understand what you're looking for in a home.
Estimated market value
Not available
Estimated sales range
Not available
$1,533/mo
Price history
Price history
| Date | Event | Price |
|---|---|---|
| 2/24/2026 | Pending sale | $149,900$93/sqft |
Source: | ||
| 9/18/2025 | Price change | $149,900-6.3%$93/sqft |
Source: | ||
| 6/15/2025 | Price change | $159,900-3%$99/sqft |
Source: | ||
| 5/29/2025 | Listed for sale | $164,900$102/sqft |
Source: | ||
Public tax history
Public tax history
| Year | Property taxes | Tax assessment |
|---|---|---|
| 2025 | $2,108 -0.9% | $76,947 -35% |
| 2024 | $2,128 -5.1% | $118,367 -4.4% |
| 2023 | $2,242 +15.8% | $123,800 -16.4% |
| 2022 | $1,936 +2.7% | $148,100 +23% |
| 2021 | $1,886 +20% | $120,400 +21.5% |
| 2020 | $1,572 +6.6% | $99,100 +8.4% |
| 2019 | $1,474 +4.5% | $91,400 |
| 2018 | $1,410 | $91,400 +0.9% |
| 2017 | $1,410 | $90,600 +12.8% |
| 2016 | $1,410 | $80,300 +51.5% |
| 2015 | $1,410 | $53,000 +25% |
| 2014 | $1,410 | $42,400 -29.1% |
| 2013 | $1,410 -0.3% | $59,800 +2.2% |
| 2012 | $1,414 | $58,500 |
| 2011 | -- | -- |
| 2010 | -- | -- |
Find assessor info on the county website
BuyAbility℠ payment
Climate risks
Neighborhood: 55954
Nearby schools
GreatSchools rating
- 6/10Mabel-Canton Elementary SchoolGrades: PK-6Distance: 0.3 mi
- 9/10Mabel-Canton SecondaryGrades: 7-12Distance: 0.3 mi
