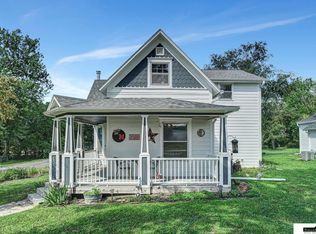Sold for $175,000
$175,000
409 Maple St, Hickman, NE 68372
3beds
1,408sqft
Single Family Residence
Built in 1900
6,969.6 Square Feet Lot
$182,300 Zestimate®
$124/sqft
$1,747 Estimated rent
Home value
$182,300
$162,000 - $204,000
$1,747/mo
Zestimate® history
Loading...
Owner options
Explore your selling options
What's special
Contract Pending Hello 409 Maple! Are you looking for an amazing home that was just refinished in Hickman? Then here it is! Updates include; New central AC, New Siding, New exterior trim paint, New composite deck in back, Bathroom remodel, kitchen remodel, all new interior paint, New LVP and carpet on floors, and new trim and quarter round throughout. Home has a large back yard and loads of potential to still build equity. Call and schedule your personal showing today!
Zillow last checked: 8 hours ago
Listing updated: January 08, 2025 at 01:24pm
Listed by:
Adam Pfeffer 402-840-0109,
REMAX Concepts,
Jenna Ferris 402-802-1156,
REMAX Concepts
Bought with:
Jordan Bergman, 20210467
Keller Williams Lincoln
Source: GPRMLS,MLS#: 22428730
Facts & features
Interior
Bedrooms & bathrooms
- Bedrooms: 3
- Bathrooms: 2
- Full bathrooms: 1
- 3/4 bathrooms: 1
- Main level bathrooms: 2
Primary bedroom
- Features: Wall/Wall Carpeting, Ceiling Fan(s), Balcony/Deck, Walk-In Closet(s), Exterior Door
- Level: Second
- Area: 161
- Dimensions: 14 x 11.5
Bedroom 2
- Features: Wall/Wall Carpeting, Ceiling Fan(s)
- Level: Second
- Area: 88
- Dimensions: 8 x 11
Bedroom 3
- Features: Wall/Wall Carpeting
- Level: Main
- Area: 97.75
- Dimensions: 8.5 x 11.5
Dining room
- Features: Ceiling Fans, Luxury Vinyl Plank, Exterior Door
- Level: Main
- Area: 148.5
- Dimensions: 13.5 x 11
Kitchen
- Features: Luxury Vinyl Plank
- Level: Main
- Area: 104.5
- Dimensions: 9.5 x 11
Living room
- Features: Bay/Bow Windows, Luxury Vinyl Plank, Exterior Door
- Level: Main
- Area: 286
- Dimensions: 26 x 11
Heating
- Natural Gas, Forced Air
Cooling
- Central Air
Appliances
- Included: Range, Refrigerator, Dishwasher, Microwave
Features
- Ceiling Fan(s), Formal Dining Room
- Flooring: Vinyl, Carpet, Luxury Vinyl, Plank
- Windows: Bay Window(s)
- Basement: Crawl Space
- Has fireplace: No
Interior area
- Total structure area: 1,408
- Total interior livable area: 1,408 sqft
- Finished area above ground: 1,408
- Finished area below ground: 0
Property
Parking
- Parking features: No Garage
Features
- Levels: Two
- Patio & porch: Porch, Patio
- Exterior features: Other
- Fencing: None
Lot
- Size: 6,969 sqft
- Dimensions: 140 x 50
- Features: Up to 1/4 Acre., City Lot, Public Sidewalk, Curb Cut, Curb and Gutter, Level, Paved
Details
- Additional structures: Shed(s)
- Parcel number: 1533211003000
- Other equipment: Satellite Dish
Construction
Type & style
- Home type: SingleFamily
- Architectural style: Traditional
- Property subtype: Single Family Residence
Materials
- Vinyl Siding
- Foundation: Block
- Roof: Composition
Condition
- Not New and NOT a Model
- New construction: No
- Year built: 1900
Utilities & green energy
- Sewer: Public Sewer
- Water: Public
- Utilities for property: Electricity Available, Natural Gas Available, Water Available, Sewer Available
Community & neighborhood
Location
- Region: Hickman
- Subdivision: Hickman
Other
Other facts
- Listing terms: VA Loan,FHA,Conventional,Cash
- Ownership: Fee Simple
- Road surface type: Paved
Price history
| Date | Event | Price |
|---|---|---|
| 1/2/2025 | Sold | $175,000$124/sqft |
Source: | ||
| 12/6/2024 | Pending sale | $175,000$124/sqft |
Source: | ||
| 11/12/2024 | Price change | $175,000-5.4%$124/sqft |
Source: | ||
| 10/10/2024 | Price change | $185,000-5.1%$131/sqft |
Source: | ||
| 9/27/2024 | Price change | $194,900-2.5%$138/sqft |
Source: | ||
Public tax history
| Year | Property taxes | Tax assessment |
|---|---|---|
| 2024 | $1,056 -21.7% | $77,300 +7.5% |
| 2023 | $1,348 +0.5% | $71,900 +21.7% |
| 2022 | $1,341 +0.1% | $59,100 |
Find assessor info on the county website
Neighborhood: 68372
Nearby schools
GreatSchools rating
- NANorris Elementary SchoolGrades: PK-2Distance: 3.9 mi
- 7/10Norris Middle SchoolGrades: 6-8Distance: 3.9 mi
- 10/10Norris High SchoolGrades: 9-12Distance: 3.9 mi
Schools provided by the listing agent
- Elementary: Norris
- Middle: Norris
- High: Norris
- District: Norris
Source: GPRMLS. This data may not be complete. We recommend contacting the local school district to confirm school assignments for this home.
Get pre-qualified for a loan
At Zillow Home Loans, we can pre-qualify you in as little as 5 minutes with no impact to your credit score.An equal housing lender. NMLS #10287.
