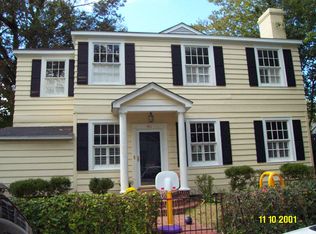Sold for $870,000
$870,000
409 Maple St, Columbia, SC 29205
1beds
--sqft
Single Family Residence
Built in ----
-- sqft lot
$898,300 Zestimate®
$--/sqft
$1,508 Estimated rent
Home value
$898,300
$835,000 - $970,000
$1,508/mo
Zestimate® history
Loading...
Owner options
Explore your selling options
What's special
Furnished studio located in Shandon is just 2 1/2 blocks from the best part of Devine St--with its shops, restaurants, and coffeehouses. This secure, ground-level, newly renovated, and furnished studio sits in the backyard of my home. The space features a king-size bed and a new sofa that converts into a queen bed. Although the kitchen does not have a stove, it is equipped with a microwave and an air fryer for convenient meal preparation. Cleaning and linen service are available. There is one off-street parking space, and plenty of parking on the street.
USC 2 miles
FT Jackson 3.8 miles
Prisma Health Baptist Hospital 2.5 miles
MUSC Health 1.4 miles
Prisma Health Richland Hospital 3 miles
Plenty of grocery stores nearby, Publix's is a 3 minute drive
This studio is available for 1-12 months lease
No smoking
No pets
Available 1 to 12 months
Zillow last checked: 8 hours ago
Listing updated: December 12, 2025 at 12:33pm
Source: Zillow Rentals
Facts & features
Interior
Bedrooms & bathrooms
- Bedrooms: 1
- Bathrooms: 1
- Full bathrooms: 1
Heating
- Wall Furnace
Cooling
- Wall Unit
Appliances
- Included: Dryer, Microwave, Refrigerator, Washer
- Laundry: In Unit, Shared
Features
- Flooring: Hardwood
- Furnished: Yes
Property
Parking
- Parking features: Off Street
- Details: Contact manager
Features
- Exterior features: 55" Roku Smart TV, Bicycle storage, Cleaning & linen service available, Ground level, Heating system: Wall, Internet included in rent, Plates, cups, bowls, glasses, utensils, Quiet enviroment, Utilities included, starter kitchen essentials, dish soap, sponge, paper towels, etc
Details
- Parcel number: 113151126
Construction
Type & style
- Home type: SingleFamily
- Property subtype: Single Family Residence
Utilities & green energy
- Utilities for property: Internet
Community & neighborhood
Location
- Region: Columbia
HOA & financial
Other fees
- Deposit fee: $1,400
Other
Other facts
- Available date: 12/10/2025
Price history
| Date | Event | Price |
|---|---|---|
| 5/23/2025 | Sold | $870,000-3.3% |
Source: Public Record Report a problem | ||
| 4/29/2025 | Pending sale | $900,000 |
Source: BHHS broker feed #605778 Report a problem | ||
| 4/28/2025 | Contingent | $900,000 |
Source: | ||
| 4/5/2025 | Listed for sale | $900,000+57.2% |
Source: | ||
| 7/2/2021 | Sold | $572,500-0.4% |
Source: Public Record Report a problem | ||
Public tax history
| Year | Property taxes | Tax assessment |
|---|---|---|
| 2022 | -- | $26,290 +71.3% |
| 2021 | $5,570 -2.2% | $15,350 |
| 2020 | $5,697 +177.1% | $15,350 +24.4% |
Find assessor info on the county website
Neighborhood: Shandon
Nearby schools
GreatSchools rating
- 7/10A. C. Moore Elementary SchoolGrades: PK-5Distance: 0.7 mi
- 5/10Hand Middle SchoolGrades: 6-8Distance: 0.2 mi
- 7/10Dreher High SchoolGrades: 9-12Distance: 0.7 mi
Get a cash offer in 3 minutes
Find out how much your home could sell for in as little as 3 minutes with a no-obligation cash offer.
Estimated market value$898,300
Get a cash offer in 3 minutes
Find out how much your home could sell for in as little as 3 minutes with a no-obligation cash offer.
Estimated market value
$898,300
