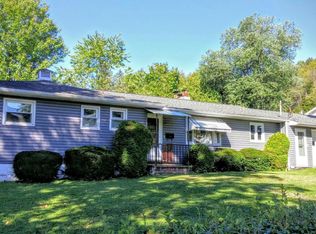Appealing brick ranch located in Ridgway Township close to the ANF, Clarion River, town shops and grocery stores, Sandy Beach park, Laurel Mill Golf Course, and many more local attractions. Freshly painted kitchen, living room, bedrooms, newer windows and reclaimed hardwood floors in the living room and bedrooms! Conveniently park in the heated integral two stall garage. Plenty of parking spaces in the driveway for campers, boats and ATV's. Enjoy the outdoors on the back deck and fireplace area. Move in ready with all appliances included!
This property is off market, which means it's not currently listed for sale or rent on Zillow. This may be different from what's available on other websites or public sources.
