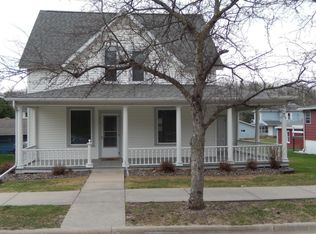Closed
$100,000
409 Main St SW, Preston, MN 55965
2beds
2,052sqft
Single Family Residence
Built in 1935
5,227.2 Square Feet Lot
$100,100 Zestimate®
$49/sqft
$1,296 Estimated rent
Home value
$100,100
Estimated sales range
Not available
$1,296/mo
Zestimate® history
Loading...
Owner options
Explore your selling options
What's special
Enjoy the charm and convenience of this 2-bedroom home in Preston, perfectly situated across from the Root River and bike trail. Whether you love morning walks along the river or easy access to outdoor recreation, this location is hard to beat.
Inside, the main floor features all-new flooring, offering a fresh and inviting feel. With main-floor living, everything you need is easily accessible, while the spacious, unfinished basement provides excellent storage and the potential to expand your living space.
The large two-car garage, complete with a lean-to, offers plenty of room for vehicles, tools, and outdoor gear. If you're looking for a home with a great setting, practical features, and room to make it your own, this one is a must-see! Schedule your showing today.
Zillow last checked: 8 hours ago
Listing updated: July 16, 2025 at 09:36am
Listed by:
Kelsey Bergey 507-251-0281,
RE/MAX Select Properties
Bought with:
Jerry Enright
Property Brokers of Minnesota
Source: NorthstarMLS as distributed by MLS GRID,MLS#: 6678709
Facts & features
Interior
Bedrooms & bathrooms
- Bedrooms: 2
- Bathrooms: 1
- Full bathrooms: 1
Bedroom 1
- Level: Main
Bedroom 2
- Level: Main
Bathroom
- Level: Main
Kitchen
- Level: Main
Laundry
- Level: Main
Living room
- Level: Main
Other
- Level: Upper
Heating
- Forced Air
Cooling
- Central Air
Appliances
- Included: Range, Refrigerator, Washer
Features
- Basement: Block,Full,Unfinished
- Has fireplace: No
Interior area
- Total structure area: 2,052
- Total interior livable area: 2,052 sqft
- Finished area above ground: 976
- Finished area below ground: 0
Property
Parking
- Total spaces: 3
- Parking features: Detached
- Garage spaces: 2
- Carport spaces: 1
- Details: Garage Dimensions (24 x 24)
Accessibility
- Accessibility features: None
Features
- Levels: One
- Stories: 1
Lot
- Size: 5,227 sqft
- Dimensions: 45 x 120
Details
- Foundation area: 976
- Parcel number: 170364000
- Zoning description: Residential-Single Family
Construction
Type & style
- Home type: SingleFamily
- Property subtype: Single Family Residence
Materials
- Aluminum Siding
- Roof: Asphalt
Condition
- Age of Property: 90
- New construction: No
- Year built: 1935
Utilities & green energy
- Electric: Circuit Breakers
- Gas: Natural Gas
- Sewer: City Sewer/Connected
- Water: City Water/Connected
Community & neighborhood
Location
- Region: Preston
- Subdivision: John Kaerchers Add
HOA & financial
HOA
- Has HOA: No
Other
Other facts
- Road surface type: Paved
Price history
| Date | Event | Price |
|---|---|---|
| 7/16/2025 | Sold | $100,000-27.3%$49/sqft |
Source: | ||
| 6/27/2025 | Pending sale | $137,500$67/sqft |
Source: | ||
| 5/12/2025 | Price change | $137,500-1.8%$67/sqft |
Source: | ||
| 4/4/2025 | Listed for sale | $140,000+124%$68/sqft |
Source: | ||
| 6/30/2016 | Sold | $62,500-13.1%$30/sqft |
Source: | ||
Public tax history
| Year | Property taxes | Tax assessment |
|---|---|---|
| 2025 | $8 | $600 |
| 2024 | $8 | $600 |
| 2023 | $8 -20% | $600 |
Find assessor info on the county website
Neighborhood: 55965
Nearby schools
GreatSchools rating
- 7/10Fillmore Central Elementary SchoolGrades: PK-6Distance: 0.4 mi
- 4/10Fillmore Central Senior High SchoolGrades: 7-12Distance: 8.9 mi
Get pre-qualified for a loan
At Zillow Home Loans, we can pre-qualify you in as little as 5 minutes with no impact to your credit score.An equal housing lender. NMLS #10287.
