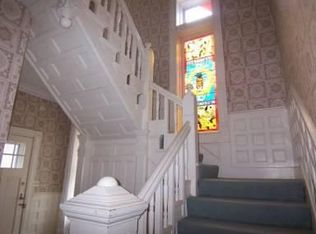Oneida home boasting 3,140 +/- square feet! Huge family room with fireplace, elegant formal dining, living room with brick fireplace, office, grand foyer, front and rear staircases, 2 1/2 baths, 3 or 4 bedrooms, third floor walk-up attic with storage and man cave. Detached 2 stall garage. Plenty of parking. Hidden rear driveway. Covered front porch! Central air! This home has been well maintained!
This property is off market, which means it's not currently listed for sale or rent on Zillow. This may be different from what's available on other websites or public sources.
