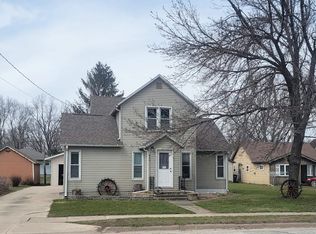Great starter or retirement home with mature landscaping. Open floor plan with formal dining and main floor laundry. Built-in stove and oven, refrigerator, washer,dryer and curtains included. Lower level partially finished to include a bedroom and family room with 3/4 bath.
This property is off market, which means it's not currently listed for sale or rent on Zillow. This may be different from what's available on other websites or public sources.

