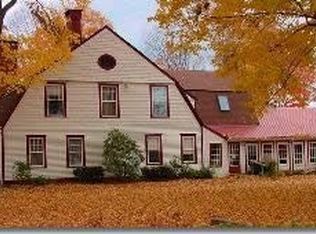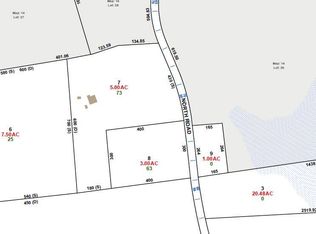EXPECT TO BE IMPRESSED by this classic Colonial that offers a charismatic blend of regal splendor with delicate charm. This stately home exemplifies the elegance of true New England beauty and craftsmanship and will most certainly exceed your expectations. Completely restored, you'll love the modern amenities this fine home offers such as efficient Buderus heating, gourmet kitchen and all new electrical and plumbing systems. Truly must be seen to be appreciated, many original features have been kept. Rooms of grand proportion, over-sized windows allowing an abundance of light, traditional hardwood flooring and detailed decorative fireplaces are just a few examples of the fine classical embellishments throughout. Flexible & functional for today's lifestyle, this home offers a Master Retreat that includes a spacious bedroom, luxurious bath, dual dressing rooms, and large adjacent media room. A property of unparalleled design in a setting of unsurpassed beauty - all just 20 min to N'ton.
This property is off market, which means it's not currently listed for sale or rent on Zillow. This may be different from what's available on other websites or public sources.


