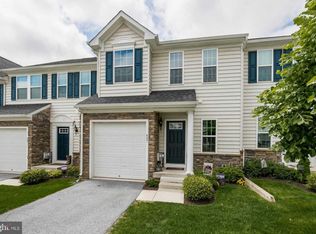You will love this stunning Roxbury model end unit in sought after Fillmore Village. Beautiful sunlit open floor plan features numerous upgrades including the recently remodeled kitchen. With an enormous gorgeous granite kitchen island perfect for entertaining with loads of storage, built in beverage fridge, Diamond Cabinets and multiple outlets. Granite counter tops throughout with stainless steel GE appliances and upgraded cabinets this kitchen has it all. Engineered Hardwood Floors throughout. The 8ft extension to the entire back of the home lets the morning room allow for a fantastic dining room experience overlooking the private back lot. Entering the deck you can enjoy the scenic back lot overlooking the Schuylkill River Trail, you won't see the back of another home here. The finished lower level features a well thought out layout with a game room and media room with an included billiards table plus powder room. What a great place to entertain and kickback for a game of pool. Upstairs features the expansive master bedroom suite with walk-in closets & trey ceiling and the elegant master bath with soaking tub and tiled shower. Two other nice size rooms complete the floor. This home has it all and is one of the few homes that has the garage leading to the main floor, no walking up from the basement with your groceries here. Taxes have been recently and successfully appealed. With the revitalized and popular Phoenixville Borough just minutes away your entertainment options are unlimited. What a great deal especially when compared to what this home would cost if built from scratch. Hurry and make your appointment today, this home will not last long!
This property is off market, which means it's not currently listed for sale or rent on Zillow. This may be different from what's available on other websites or public sources.
