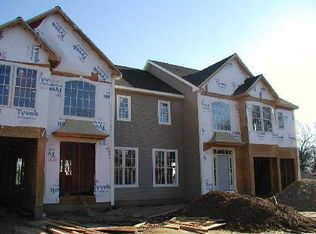Sold for $729,000
$729,000
409 Lenox Road #409, Fairfield, CT 06825
4beds
3,005sqft
Single Family Residence, Half Duplex
Built in 2004
6,534 Square Feet Lot
$784,800 Zestimate®
$243/sqft
$5,694 Estimated rent
Home value
$784,800
$698,000 - $879,000
$5,694/mo
Zestimate® history
Loading...
Owner options
Explore your selling options
What's special
Welcome to this exquisite 4-bedroom, 2.5-bath townhouse-style half duplex, harmoniously blending sophistication and functionality to meet the demands of today's living. This home features high ceilings and beautiful hardwood floors throughout, enhancing the open floor plan's spacious feel. Step into the main level living room, where French doors gracefully lead to a charming deck-an idyllic setting for relaxation or entertaining. The gourmet kitchen is a chef's dream, boasting granite countertops, a central island, and stainless-steel appliances, including a gas range, alongside ample cabinetry, and storage. The finished walkout basement is adorned with full-size windows that fill the space with natural light. Here, a seamless transition to a nice size patio and yard awaits, offering an unparalleled indoor-outdoor experience. Additionally, discover a versatile room suitable for an office, gym, or guest bedroom, along with supplementary storage. Upstairs, four spacious bedrooms await, including a master suite with an en-suite bath for ultimate comfort and privacy. Conveniently located on this level are a laundry room and hall bath, enhancing the home's functionality. Situated just minutes from I-95, train station, public schools, and a plethora of shopping & restaurants.
Zillow last checked: 8 hours ago
Listing updated: October 01, 2024 at 01:30am
Listed by:
Team AFA at William Raveis Real Estate,
Monika Filipek 646-637-4919,
William Raveis Real Estate 203-255-6841,
Co-Listing Agent: Colleen Gennari 203-993-4884,
William Raveis Real Estate
Bought with:
Ryan Braunagel, RES.0788734
Keller Williams Realty Prtnrs.
Source: Smart MLS,MLS#: 24021225
Facts & features
Interior
Bedrooms & bathrooms
- Bedrooms: 4
- Bathrooms: 3
- Full bathrooms: 2
- 1/2 bathrooms: 1
Primary bedroom
- Features: Ceiling Fan(s), Full Bath, Whirlpool Tub, Walk-In Closet(s), Hardwood Floor
- Level: Upper
Bedroom
- Features: Hardwood Floor
- Level: Upper
Bedroom
- Features: Hardwood Floor
- Level: Upper
Bedroom
- Features: Hardwood Floor
- Level: Upper
Bathroom
- Features: Hardwood Floor
- Level: Main
Bathroom
- Features: Tub w/Shower
- Level: Upper
Dining room
- Features: Hardwood Floor
- Level: Main
Kitchen
- Features: Granite Counters, Dining Area, Kitchen Island, Pantry, Hardwood Floor
- Level: Main
Living room
- Features: High Ceilings, Balcony/Deck, Gas Log Fireplace, French Doors, Hardwood Floor
- Level: Main
Office
- Features: French Doors, Wall/Wall Carpet
- Level: Lower
Rec play room
- Features: French Doors, Wall/Wall Carpet
- Level: Lower
Heating
- Forced Air, Zoned, Natural Gas
Cooling
- Ceiling Fan(s), Central Air
Appliances
- Included: Oven/Range, Microwave, Range Hood, Refrigerator, Freezer, Ice Maker, Dishwasher, Disposal, Washer, Dryer, Gas Water Heater, Water Heater
- Laundry: Upper Level
Features
- Wired for Data, Open Floorplan, Entrance Foyer
- Doors: French Doors
- Basement: Full,Heated,Finished,Cooled,Interior Entry,Liveable Space
- Attic: Pull Down Stairs
- Number of fireplaces: 1
Interior area
- Total structure area: 3,005
- Total interior livable area: 3,005 sqft
- Finished area above ground: 2,194
- Finished area below ground: 811
Property
Parking
- Total spaces: 2
- Parking features: Attached, Paved, Garage Door Opener
- Attached garage spaces: 2
Features
- Patio & porch: Deck, Patio
- Exterior features: Rain Gutters, Garden
- Fencing: Full
- Waterfront features: Beach Access
Lot
- Size: 6,534 sqft
- Features: Dry, Level
Details
- Parcel number: 2479374
- Zoning: RES
Construction
Type & style
- Home type: SingleFamily
- Architectural style: Colonial
- Property subtype: Single Family Residence, Half Duplex
- Attached to another structure: Yes
Materials
- Vinyl Siding
- Foundation: Concrete Perimeter
- Roof: Asphalt
Condition
- New construction: No
- Year built: 2004
Utilities & green energy
- Sewer: Public Sewer
- Water: Public
Community & neighborhood
Community
- Community features: Golf, Health Club, Medical Facilities, Park, Playground, Near Public Transport, Shopping/Mall
Location
- Region: Fairfield
- Subdivision: Tunxis Hill
Price history
| Date | Event | Price |
|---|---|---|
| 8/29/2024 | Sold | $729,000+9%$243/sqft |
Source: | ||
| 8/13/2024 | Listed for sale | $669,000$223/sqft |
Source: | ||
| 6/4/2024 | Pending sale | $669,000$223/sqft |
Source: | ||
| 5/29/2024 | Listed for sale | $669,000$223/sqft |
Source: | ||
Public tax history
Tax history is unavailable.
Neighborhood: 06825
Nearby schools
GreatSchools rating
- 5/10Mckinley SchoolGrades: K-5Distance: 0.2 mi
- 7/10Tomlinson Middle SchoolGrades: 6-8Distance: 2.8 mi
- 9/10Fairfield Warde High SchoolGrades: 9-12Distance: 0.4 mi
Schools provided by the listing agent
- Elementary: McKinley
- Middle: Tomlinson
- High: Fairfield Warde
Source: Smart MLS. This data may not be complete. We recommend contacting the local school district to confirm school assignments for this home.

Get pre-qualified for a loan
At Zillow Home Loans, we can pre-qualify you in as little as 5 minutes with no impact to your credit score.An equal housing lender. NMLS #10287.
