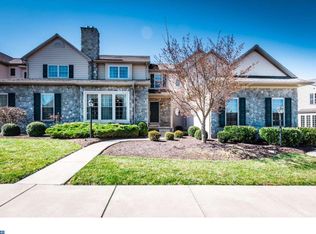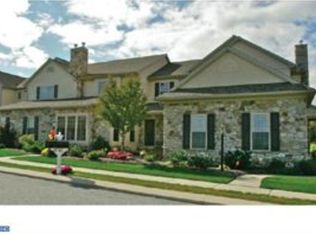Bright and spacious End Unit Townhome in the sought after Active Adult 55+ community of Honeycroft Village. Loaded with upgrades and amenities this home has been well thought out and is flexible for most lifestyles. The expansive first floor is includes plenty of windows allowing lots of sunlight. The Living Room with gas fireplace and Dining Room that open into the upgraded kitchen with maple cabinets and granite countertops. There is plenty of storage with ample cabinetry and pantry closet. The convenient laundry area and access to the two car garage complete this area. The gleaming hardwood floors throughout most of the first floor add to the beauty and flexibility of this home. The first floor master suite is privately located yet convenient to the kitchen and main living area. This suite is well appointed with a large walk in closet, and full bath with double sinks and shower. There are two large additional bedrooms on the second floor with Jack and Jill bath. The loft area is an additional office space or reading nook. Wonderful finished lower level is a large space great for recreation, workout room or family room. Incredible outdoor living area with lovely hardscaped patio! Live completely on the first floor with the option of the second floor and finished lower level when needed. Make sure to check out the Community Clubhouse including fitness center and indoor pool!
This property is off market, which means it's not currently listed for sale or rent on Zillow. This may be different from what's available on other websites or public sources.


