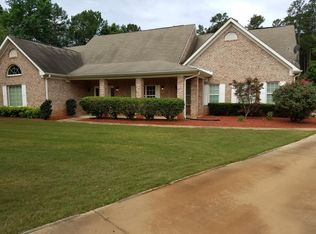Immaculate Full Brick Front Ranch Home! Ready to move in! Large Open Vaulted Great Room with hardwood floors & fireplace, Formal Dining Room ready for entertaining opens to a Big Gourmet Kitchen with Granite counter tops, Loads of cabinets, drawers and spacious eat in area plus hardwood floors. Spilt bedroom plan with a awesome Master Suite with tray ceiling, big open Master Bath with a big soaking garden tub, separate shower and large walk in closet, also access to the laundry room from the master suite! On the other side of the home you have 2 great sized secondary bedrooms and hall bath. Lot's of great closet space, oversized 2 car garage. Beautiful mature landscaping on this appx 1 acre lot. Interest rates are great so Hurry Don't miss this beautiful home! Minutes to Shopping and Schools! 100% Financing USDA area!
This property is off market, which means it's not currently listed for sale or rent on Zillow. This may be different from what's available on other websites or public sources.
