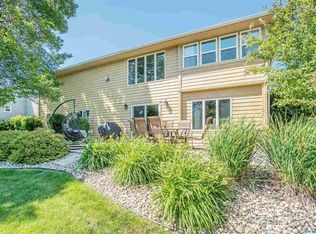Sold for $369,900 on 03/27/25
$369,900
409 Kringen Ave, Baltic, SD 57003
4beds
2,341sqft
Single Family Residence
Built in 1994
0.26 Acres Lot
$372,800 Zestimate®
$158/sqft
$1,960 Estimated rent
Home value
$372,800
$354,000 - $391,000
$1,960/mo
Zestimate® history
Loading...
Owner options
Explore your selling options
What's special
Welcome to the country in town! On the South edge of city limits in Baltic sits this beautiful spacious 4 bed 2 bath 3 car garage Ranch walkout with over 2300 square feet finished on a beautiful lot with nothing but trees to the South and a country feel! This is in many people's opinion the best neighborhood in the town of Baltic. This home has been occupied by the same owner since 2014 and the pride of ownership shows! many updates over the years including walk in shower update in 2018, huge wrap around deck in 2019 to relax and take in the views with your morning coffee! bedroom and dining flooring in 2019, carpet in the living room 2022, new water heater in 2019, Brand new furnace/ac/Humidifier in 2018, new windows in 2019 and the roof is approximately 5-6 years old. seamless steel siding on this beauty is top of the line as well! lots of storage and space in this home and a 3 car garage for plenty of room for vehicles and mowers. The kitchen has oak cabinets, very nice counter tops and a large pantry for your food items. this is a very spacious clean well cared for property in an amazing location with breath taking views! underground sprinkler system and very nice landscaping! This is a very desirable property in a very desirable neighborhood! Don't wait on this one!
Zillow last checked: 8 hours ago
Listing updated: March 27, 2025 at 02:36pm
Listed by:
Cody Burggraff 605-351-9437,
Dell Rapids Realty, LLC
Bought with:
Eric C Brockhoft
Source: Realtor Association of the Sioux Empire,MLS#: 22408186
Facts & features
Interior
Bedrooms & bathrooms
- Bedrooms: 4
- Bathrooms: 2
- Full bathrooms: 2
- Main level bedrooms: 2
Primary bedroom
- Level: Main
- Area: 132
- Dimensions: 12 x 11
Bedroom 2
- Level: Main
- Area: 140
- Dimensions: 14 x 10
Bedroom 3
- Level: Lower
- Area: 169
- Dimensions: 13 x 13
Bedroom 4
- Level: Lower
- Area: 120
- Dimensions: 12 x 10
Dining room
- Level: Main
- Area: 195
- Dimensions: 15 x 13
Family room
- Description: walk out to patio with amazing view
- Level: Lower
- Area: 299
- Dimensions: 23 x 13
Kitchen
- Description: large panty
- Level: Main
- Area: 120
- Dimensions: 12 x 10
Living room
- Description: walk out to deck and amazing view
- Level: Main
- Area: 270
- Dimensions: 27 x 10
Heating
- Natural Gas
Cooling
- Central Air
Appliances
- Included: Electric Range, Dishwasher, Refrigerator, Washer, Dryer, Freezer, Humidifier
Features
- Master Downstairs
- Flooring: Carpet, Laminate, Vinyl
- Basement: Full
Interior area
- Total interior livable area: 2,341 sqft
- Finished area above ground: 1,232
- Finished area below ground: 1,109
Property
Parking
- Total spaces: 3
- Parking features: Concrete
- Garage spaces: 3
Features
- Patio & porch: Deck, Patio
Lot
- Size: 0.26 Acres
- Dimensions: 86x130
- Features: Walk-Out
Details
- Additional structures: Shed(s)
- Parcel number: 20140
Construction
Type & style
- Home type: SingleFamily
- Architectural style: Ranch
- Property subtype: Single Family Residence
Materials
- Metal
- Roof: Composition
Condition
- Year built: 1994
Utilities & green energy
- Sewer: Public Sewer
- Water: Public
Community & neighborhood
Location
- Region: Baltic
- Subdivision: Baltic Coop
Other
Other facts
- Listing terms: VA Buyer
- Road surface type: Asphalt, Curb and Gutter
Price history
| Date | Event | Price |
|---|---|---|
| 3/27/2025 | Sold | $369,900-2.6%$158/sqft |
Source: | ||
| 12/27/2024 | Price change | $379,900-4.9%$162/sqft |
Source: | ||
| 11/7/2024 | Listed for sale | $399,500+171.8%$171/sqft |
Source: | ||
| 4/27/2010 | Sold | $147,000-5.2%$63/sqft |
Source: | ||
| 2/20/2010 | Listed for sale | $155,000$66/sqft |
Source: Schwebach Realty #21001069 | ||
Public tax history
| Year | Property taxes | Tax assessment |
|---|---|---|
| 2024 | $4,427 -6.7% | $299,300 -2.2% |
| 2023 | $4,743 +6.5% | $305,900 +9.1% |
| 2022 | $4,452 +21.4% | $280,300 +16.8% |
Find assessor info on the county website
Neighborhood: 57003
Nearby schools
GreatSchools rating
- 7/10Baltic Elementary - 02Grades: PK-5Distance: 0.3 mi
- 6/10Baltic Middle School - 03Grades: 6-8Distance: 0.3 mi
- 7/10Baltic High School - 01Grades: 9-12Distance: 0.3 mi
Schools provided by the listing agent
- Elementary: Baltic ES
- Middle: Baltic MS
- High: Baltic HS
- District: Baltic 49-1
Source: Realtor Association of the Sioux Empire. This data may not be complete. We recommend contacting the local school district to confirm school assignments for this home.

Get pre-qualified for a loan
At Zillow Home Loans, we can pre-qualify you in as little as 5 minutes with no impact to your credit score.An equal housing lender. NMLS #10287.
