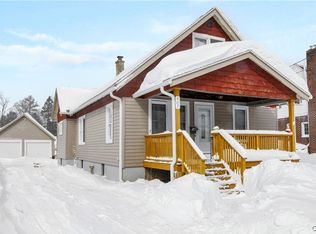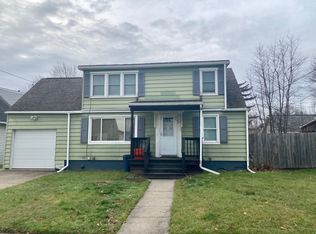Pack your bags and move right into this adorable Cape with formal living room w/fireplace, hardwoods, formal dining, 2 full baths and much more! Several major updates including windows, furnace and roof. Large private yard with deck and shed. Formal dining room can easily be used as 4th, first floor bedroom.
This property is off market, which means it's not currently listed for sale or rent on Zillow. This may be different from what's available on other websites or public sources.

