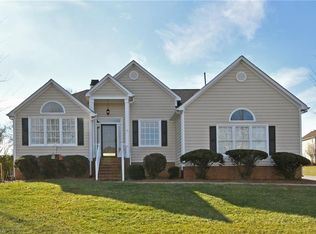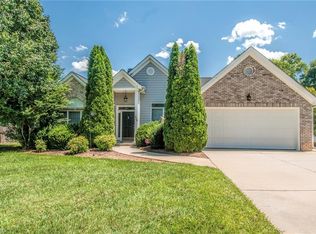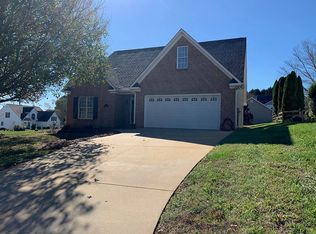Sold for $380,000 on 05/01/23
$380,000
409 Kingsmill Dr, Advance, NC 27006
4beds
2,213sqft
Stick/Site Built, Residential, Single Family Residence
Built in 1998
0.29 Acres Lot
$429,000 Zestimate®
$--/sqft
$2,289 Estimated rent
Home value
$429,000
$408,000 - $450,000
$2,289/mo
Zestimate® history
Loading...
Owner options
Explore your selling options
What's special
This stunning 4-bedroom home features a fully fenced backyard, perfect for people and pets to play safely. The bright and spacious kitchen is perfect for meal prep and entertaining, and the open concept living area allows for seamless flow throughout the home. With high ceilings and plenty of natural light, this home feels bright and airy all year round. Come experience the beauty and comfort of this amazing property today! The outdoor space is perfect for entertaining, featuring a spacious backyard ideal for hosting barbeques and get-togethers, and a large deck for outdoor dining. The home also boasts a two-car garage and a large primary suite, providing extra convenience. Overall, this Oak Valley neighborhood offers a truly unparalleled lifestyle, where residents can bask in the beauty of their surroundings and enjoy a host of amenities that enrich their daily lives. From the pool and tennis courts to the playground and golf course, there's something here for everyone to enjoy.
Zillow last checked: 8 hours ago
Listing updated: April 11, 2024 at 08:46am
Listed by:
Kris Shepherd 336-940-7097,
eXp Realty, LLC
Bought with:
Daniela Jewell, 302783
Mays Gibson Inc
Source: Triad MLS,MLS#: 1098296 Originating MLS: Winston-Salem
Originating MLS: Winston-Salem
Facts & features
Interior
Bedrooms & bathrooms
- Bedrooms: 4
- Bathrooms: 3
- Full bathrooms: 2
- 1/2 bathrooms: 1
- Main level bathrooms: 1
Primary bedroom
- Level: Second
- Dimensions: 18.58 x 12.58
Bedroom 2
- Level: Second
- Dimensions: 9.92 x 11.92
Bedroom 3
- Level: Second
- Dimensions: 12.25 x 10.25
Bedroom 4
- Level: Second
- Dimensions: 13.58 x 12.92
Breakfast
- Level: Main
- Dimensions: 11.17 x 9.17
Dining room
- Level: Main
- Dimensions: 12.08 x 11.92
Kitchen
- Level: Main
- Dimensions: 11.17 x 11.08
Living room
- Level: Main
- Dimensions: 13.58 x 18.67
Study
- Level: Main
- Dimensions: 12.25 x 15.33
Heating
- Forced Air, Natural Gas
Cooling
- Central Air
Appliances
- Included: Microwave, Free-Standing Range, Gas Water Heater
- Laundry: Dryer Connection, Laundry Room, Washer Hookup
Features
- Ceiling Fan(s), Dead Bolt(s), Pantry
- Flooring: Carpet, Laminate, Tile, Wood
- Basement: Crawl Space
- Number of fireplaces: 1
- Fireplace features: Gas Log, Living Room
Interior area
- Total structure area: 2,213
- Total interior livable area: 2,213 sqft
- Finished area above ground: 2,213
Property
Parking
- Total spaces: 2
- Parking features: Driveway, Garage, Attached
- Attached garage spaces: 2
- Has uncovered spaces: Yes
Features
- Levels: One and One Half
- Stories: 1
- Pool features: Community
- Fencing: Fenced
Lot
- Size: 0.29 Acres
- Features: Subdivided, Subdivision
Details
- Parcel number: E900000150
- Zoning: R-12-CD
- Special conditions: Owner Sale
Construction
Type & style
- Home type: SingleFamily
- Property subtype: Stick/Site Built, Residential, Single Family Residence
Materials
- Brick, Vinyl Siding
Condition
- Year built: 1998
Utilities & green energy
- Sewer: Public Sewer
- Water: Public
Community & neighborhood
Location
- Region: Advance
- Subdivision: Oak Valley - Lonetree
HOA & financial
HOA
- Has HOA: Yes
- HOA fee: $610 annually
Other
Other facts
- Listing agreement: Exclusive Right To Sell
- Listing terms: Cash,Conventional,FHA,USDA Loan,VA Loan
Price history
| Date | Event | Price |
|---|---|---|
| 5/1/2023 | Sold | $380,000-2.5% |
Source: | ||
| 3/20/2023 | Pending sale | $389,900 |
Source: | ||
| 3/17/2023 | Price change | $389,900-2% |
Source: | ||
| 3/4/2023 | Listed for sale | $398,000+56.1% |
Source: | ||
| 8/14/2020 | Sold | $255,000+34.2% |
Source: | ||
Public tax history
| Year | Property taxes | Tax assessment |
|---|---|---|
| 2025 | $2,534 +34.7% | $355,420 +50.6% |
| 2024 | $1,881 +8.7% | $235,930 +8.7% |
| 2023 | $1,731 -0.6% | $217,120 |
Find assessor info on the county website
Neighborhood: 27006
Nearby schools
GreatSchools rating
- 9/10Shady Grove ElementaryGrades: PK-5Distance: 2.4 mi
- 10/10William Ellis MiddleGrades: 6-8Distance: 3.7 mi
- 4/10Davie County HighGrades: 9-12Distance: 5.5 mi
Schools provided by the listing agent
- High: Davie County
Source: Triad MLS. This data may not be complete. We recommend contacting the local school district to confirm school assignments for this home.
Get a cash offer in 3 minutes
Find out how much your home could sell for in as little as 3 minutes with a no-obligation cash offer.
Estimated market value
$429,000
Get a cash offer in 3 minutes
Find out how much your home could sell for in as little as 3 minutes with a no-obligation cash offer.
Estimated market value
$429,000


