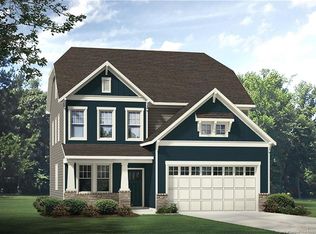Sold for $422,500
$422,500
409 Kerr Lake Road, Aberdeen, NC 28315
4beds
2,281sqft
Single Family Residence
Built in 2020
9,147.6 Square Feet Lot
$-- Zestimate®
$185/sqft
$2,493 Estimated rent
Home value
Not available
Estimated sales range
Not available
$2,493/mo
Zestimate® history
Loading...
Owner options
Explore your selling options
What's special
Welcome home to Legacy Lakes!
This thoughtfully designed layout offers a dedicated office, a bright open kitchen and living space, and a stunning first-floor primary suite!
Upstairs, you will find 3 generously sized bedrooms and a full bathroom.
Fresh paint, upgraded lighting and meticulous care overall, make this home truly move-in ready.
You are sure to love the outdoor living here.... an elevated golf front lot offers tons of privacy and flat play space, while boasting a beautiful green space view.
The Legacy Lakes lifestyle offers something for everyone - a pool, clubhouse, fitness center, tennis courts... the list goes on!
A short drive to downtown Aberdeen, Pinehurst and Southern Pines,... Legacy Lakes is also ideally situated just a quick commute to Ft. Bragg!
**VA ASSUMABLE RATE FOR ELIGIBLE BUYERS**
Zillow last checked: 8 hours ago
Listing updated: July 23, 2025 at 05:44am
Listed by:
Leigh Amigo 706-728-4108,
Keller Williams Pinehurst
Bought with:
Tara Mahrer, 339473
Keller Williams Pinehurst
Source: Hive MLS,MLS#: 100496472 Originating MLS: Mid Carolina Regional MLS
Originating MLS: Mid Carolina Regional MLS
Facts & features
Interior
Bedrooms & bathrooms
- Bedrooms: 4
- Bathrooms: 3
- Full bathrooms: 2
- 1/2 bathrooms: 1
Bedroom 1
- Level: Main
- Dimensions: 13.5 x 16.5
Bedroom 2
- Level: Upper
- Dimensions: 11 x 10
Bedroom 3
- Level: Upper
- Dimensions: 12 x 12
Bedroom 4
- Level: Upper
- Dimensions: 9.5 x 13.6
Breakfast nook
- Level: Main
- Dimensions: 11.5 x 9.5
Dining room
- Level: Main
- Dimensions: 11.5 x 10.5
Kitchen
- Level: Main
- Dimensions: 11 x 14.5
Living room
- Level: Main
- Dimensions: 16 x 20.5
Heating
- Forced Air, Electric
Cooling
- Central Air
Features
- Master Downstairs, Gas Log
- Has fireplace: Yes
- Fireplace features: Gas Log
Interior area
- Total structure area: 2,281
- Total interior livable area: 2,281 sqft
Property
Parking
- Total spaces: 2
- Parking features: Garage Faces Front
Features
- Levels: Two
- Stories: 2
- Patio & porch: Covered
- Fencing: Invisible
- Frontage type: Golf Course
Lot
- Size: 9,147 sqft
- Dimensions: 63 x 168 x 45 x 169
- Features: On Golf Course
Details
- Parcel number: 20080914
- Zoning: R-20
- Special conditions: Standard
Construction
Type & style
- Home type: SingleFamily
- Property subtype: Single Family Residence
Materials
- Stone
- Foundation: Slab
- Roof: Composition
Condition
- New construction: No
- Year built: 2020
Utilities & green energy
- Sewer: Public Sewer
- Water: Public
- Utilities for property: Sewer Available, Water Available
Community & neighborhood
Security
- Security features: Smoke Detector(s)
Location
- Region: Aberdeen
- Subdivision: Legacy Lakes
HOA & financial
HOA
- Has HOA: Yes
- HOA fee: $1,704 monthly
- Amenities included: Clubhouse, Pool, Fitness Center, Golf Course
- Association name: Legacy Lakes HOA
- Association phone: 910-295-3791
Other
Other facts
- Listing agreement: Exclusive Right To Sell
- Listing terms: Cash,Conventional,FHA,VA Loan
Price history
| Date | Event | Price |
|---|---|---|
| 7/23/2025 | Sold | $422,500-2.9%$185/sqft |
Source: | ||
| 7/4/2025 | Listing removed | $2,500$1/sqft |
Source: Hive MLS #100516860 Report a problem | ||
| 7/4/2025 | Pending sale | $434,900$191/sqft |
Source: | ||
| 7/1/2025 | Listed for rent | $2,500$1/sqft |
Source: Hive MLS #100516860 Report a problem | ||
| 6/1/2025 | Price change | $434,900-3.3%$191/sqft |
Source: | ||
Public tax history
| Year | Property taxes | Tax assessment |
|---|---|---|
| 2024 | $3,070 -2.5% | $399,960 |
| 2023 | $3,150 +9.1% | $399,960 +7.5% |
| 2022 | $2,888 -2.4% | $372,210 +30.8% |
Find assessor info on the county website
Neighborhood: 28315
Nearby schools
GreatSchools rating
- 1/10Aberdeen Elementary SchoolGrades: PK-5Distance: 3.5 mi
- 6/10Southern Middle SchoolGrades: 6-8Distance: 3.8 mi
- 5/10Pinecrest High SchoolGrades: 9-12Distance: 5.9 mi
Schools provided by the listing agent
- Elementary: Aberdeeen Elementary
- Middle: Southern Middle
- High: Pinecrest High
Source: Hive MLS. This data may not be complete. We recommend contacting the local school district to confirm school assignments for this home.
Get pre-qualified for a loan
At Zillow Home Loans, we can pre-qualify you in as little as 5 minutes with no impact to your credit score.An equal housing lender. NMLS #10287.
