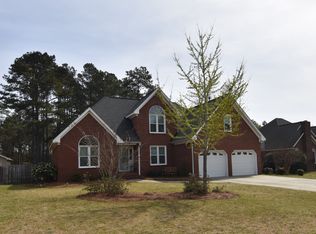Extremely well cared for home located in peaceful Wise Ferry Plantation. Enjoy the country feeling this established neighborhood offers - while only minutes away from all necessities. Plenty of green space & a stocked fish pond for residents enjoyment. Enter into a feeling of tranquility as the home has an open light easy flow. Each room offers the perfect spot to relax & enjoy. Plenty of country feel from the batten board accent in the foyer & entry from garage. Plenty of windows add to the beautiful open sunny feeling all around you. Kitchen has a pass through window to dining room- making entertaining a breeze. Great room is open to the inviting sun room with a wall of windows. On Main - BR's 2 & 3 share a bath with double vanity. Master BR is a comforting space with plenty of light. Upstairs are two additional BR's with a shared bath. Perfect spot to relax away from the main level. Pool is an oasis on these hot summer South Carolina days. Large fenced back yard to enjoy.
This property is off market, which means it's not currently listed for sale or rent on Zillow. This may be different from what's available on other websites or public sources.
