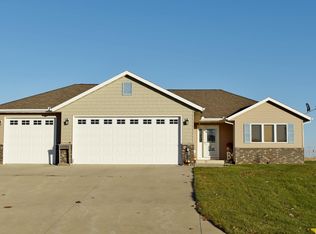Sold for $249,900
$249,900
409 Independence Ave SE, Riceville, IA 50466
3beds
1,432sqft
Single Family Residence
Built in 2010
0.57 Acres Lot
$250,700 Zestimate®
$175/sqft
$1,260 Estimated rent
Home value
$250,700
Estimated sales range
Not available
$1,260/mo
Zestimate® history
Loading...
Owner options
Explore your selling options
What's special
Take advantage of this fantastic opportunity to purchase a modern, 3 bedroom, 2 bath ranch home with triple attached garage in newer subdivision on a half acre lot along a non-through street. There is a full, egress basement easily finished with extra bedrooms, bath, family room, and with access to the garage. Enjoy the main-floor laundry, master suite with private bath, and beautiful oak woodwork and solid-core doors throughout! The garage doors are extra tall for your larger vehicles and there is an extra parking pad which also serves as a basketball court or patio. A near-new complete appliance package tops off this tremendous value. Call today to arrange a time to view!
Zillow last checked: 8 hours ago
Listing updated: June 03, 2025 at 04:03am
Listed by:
Kevin M Kolbet 641-732-3337,
Kolbet Realtors
Bought with:
Kevin M Kolbet, B01509
Kolbet Realtors
Source: Northeast Iowa Regional BOR,MLS#: 20250469
Facts & features
Interior
Bedrooms & bathrooms
- Bedrooms: 3
- Bathrooms: 2
- Full bathrooms: 2
Primary bedroom
- Level: Main
- Area: 174.42 Square Feet
- Dimensions: 13'5"x13
Other
- Level: Upper
Other
- Level: Main
Other
- Level: Lower
Dining room
- Level: Main
- Area: 125 Square Feet
- Dimensions: 10'5"x12
Family room
- Level: Basement
Kitchen
- Level: Main
Living room
- Level: Main
- Area: 195 Square Feet
- Dimensions: 13'x15'
Heating
- Forced Air, Propane Rented
Cooling
- Ceiling Fan(s), Central Air
Appliances
- Included: Dishwasher, Dryer, Disposal, MicroHood, Microwave, Microwave Built In, Free-Standing Range, Refrigerator, Washer, Electric Water Heater
- Laundry: 1st Floor
Features
- Ceiling-Cove, Ceiling Fan(s)
- Doors: Sliding Doors, Paneled Doors
- Basement: Concrete,Interior Entry,Floor Drain,Unfinished
- Has fireplace: No
- Fireplace features: None
Interior area
- Total interior livable area: 1,432 sqft
- Finished area below ground: 0
Property
Parking
- Total spaces: 3
- Parking features: 3 or More Stalls, Attached Garage, Garage Door Opener, Oversized
- Has attached garage: Yes
- Carport spaces: 3
Lot
- Size: 0.57 Acres
- Features: Corner Lot
Details
- Parcel number: 260160007000000
- Zoning: R-1
- Special conditions: Standard
- Other equipment: Air Exchanger System
Construction
Type & style
- Home type: SingleFamily
- Property subtype: Single Family Residence
Materials
- Brk Accent, Vinyl Siding
- Roof: Shingle,Asphalt
Condition
- Year built: 2010
Utilities & green energy
- Sewer: Public Sewer
- Water: Public
Community & neighborhood
Security
- Security features: Smoke Detector(s)
Location
- Region: Riceville
- Subdivision: Liberty Ridge Subdivision
Other
Other facts
- Road surface type: Concrete, Hard Surface Road
Price history
| Date | Event | Price |
|---|---|---|
| 6/2/2025 | Sold | $249,900$175/sqft |
Source: | ||
| 2/10/2025 | Pending sale | $249,900$175/sqft |
Source: | ||
| 2/5/2025 | Listed for sale | $249,900$175/sqft |
Source: | ||
Public tax history
Tax history is unavailable.
Neighborhood: 50466
Nearby schools
GreatSchools rating
- 3/10Riceville Elementary SchoolGrades: PK-5Distance: 0.5 mi
- 6/10Riceville High SchoolGrades: 6-12Distance: 0.5 mi
Schools provided by the listing agent
- Elementary: Riceville
- Middle: Riceville
- High: Riceville
Source: Northeast Iowa Regional BOR. This data may not be complete. We recommend contacting the local school district to confirm school assignments for this home.
Get pre-qualified for a loan
At Zillow Home Loans, we can pre-qualify you in as little as 5 minutes with no impact to your credit score.An equal housing lender. NMLS #10287.
