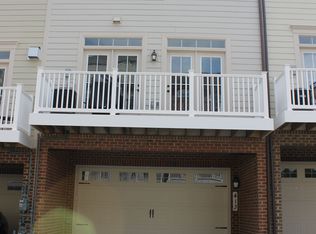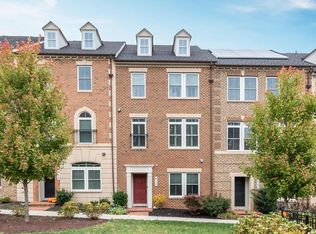Stunning 4-level Vanderbilt Townhouse in the Parklands boasting 2793 sq ft, built by NV Homes. You will love the abundant natural light, gleaming hardwood floors, rooftop deck, flexible floor-plan, and spacious rooms in this beautifully maintained and tastefully updated home. The Main Level is graced with a Gourmet Kitchen that showcases an over sized island with granite counters and breakfast bar, stainless steel appliances, and counter top gas cooking. Large windows welcome natural light into the Dining Room and the Living Room, which is upgraded with built in bookshelves and gas fireplace. The bedroom level has two spacious Bedrooms with a shared Full Bath, and a large Master Bedroom with an en-suite double shower bath and 2 large walk-in closets. Laundry is located on the bedroom level for convenience. The fourth level has a spacious Bedroom/Bonus Room with Full Bath, built-in Bar for entertainment, and a beautiful rooftop deck! The Entry Level features an Office Space, a Half Bath, foyer, and access to the attached two-car Garage. The Parklands is a picturesque and quiet community perfect for those searching for incredible amenities while being walkable to the MARC train, minutes to Downtown Crown and the Kentlands, and within close proximity to major commuter routes. Amenities include community pool and tennis, fitness center, community center and meeting room. Direct access to I-270 off West Watkins Mill Road in the community is in the final phase of construction and will be completed by July 2020. Future Urban Center will bring shopping and restaurants to the community. A peaceful haven tucked away for privacy but still conveniently located near it all, living at the Parklands gives you the best of everything!
This property is off market, which means it's not currently listed for sale or rent on Zillow. This may be different from what's available on other websites or public sources.


