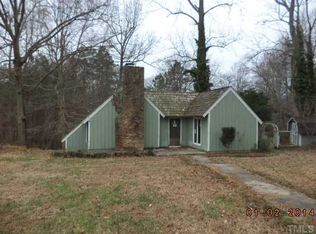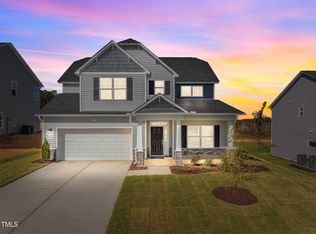Sold for $385,000
$385,000
409 Husketh Rd, Youngsville, NC 27596
3beds
1,554sqft
Single Family Residence, Residential
Built in 1965
1.73 Acres Lot
$403,800 Zestimate®
$248/sqft
$1,813 Estimated rent
Home value
$403,800
$384,000 - $424,000
$1,813/mo
Zestimate® history
Loading...
Owner options
Explore your selling options
What's special
Hard to find updated ranch with a 2 car garage sitting on 1.73 acres. Offering an updated kitchen with granite countertops, backsplash, almost brand new appliances, painted white cabinets, large breakfast bar and a farm sink. LVP floors throughout the main living area, a living room with tall ceilings and a fireplace. Oversized primary bedroom with vaulted ceilings, large walk-in closet with built-in shelving. The primary bathroom has double vanities and a walk-in shower with dual showerheads. Two sizable with guest rooms with an updated bathroom finish on the main level. Great location close to downtown Youngsville, but with a peaceful country feel.
Zillow last checked: 8 hours ago
Listing updated: October 27, 2025 at 11:30pm
Listed by:
Paul Clayborne Corsa 919-624-4758,
Cambridge & Assoc. R.E. Group
Bought with:
Phillip Johnson, 153277
EXP Realty LLC
Source: Doorify MLS,MLS#: 2521001
Facts & features
Interior
Bedrooms & bathrooms
- Bedrooms: 3
- Bathrooms: 2
- Full bathrooms: 2
Heating
- Forced Air, None
Cooling
- Central Air, Electric
Appliances
- Included: Dishwasher, Electric Cooktop, Electric Range, Electric Water Heater, Microwave, Plumbed For Ice Maker, Refrigerator
- Laundry: Main Level
Features
- Ceiling Fan(s), Double Vanity, Granite Counters, Master Downstairs, Shower Only, Smooth Ceilings, Vaulted Ceiling(s), Walk-In Closet(s), Walk-In Shower, Water Closet
- Flooring: Carpet, Ceramic Tile, Vinyl
- Windows: Blinds
- Basement: Crawl Space
- Number of fireplaces: 1
- Fireplace features: Living Room, Wood Burning
Interior area
- Total structure area: 1,554
- Total interior livable area: 1,554 sqft
- Finished area above ground: 1,554
- Finished area below ground: 0
Property
Parking
- Total spaces: 2
- Parking features: Driveway, Garage, Garage Door Opener, Garage Faces Side, Gravel
- Garage spaces: 2
Features
- Levels: One
- Stories: 1
- Patio & porch: Deck, Porch
- Exterior features: Rain Gutters
- Has view: Yes
Lot
- Size: 1.73 Acres
- Features: Hardwood Trees, Secluded, Wooded
Details
- Parcel number: 005367
Construction
Type & style
- Home type: SingleFamily
- Architectural style: Ranch
- Property subtype: Single Family Residence, Residential
Materials
- Vinyl Siding
Condition
- New construction: No
- Year built: 1965
Utilities & green energy
- Sewer: Septic Tank
- Water: Well
Community & neighborhood
Location
- Region: Youngsville
- Subdivision: Not in a Subdivision
HOA & financial
HOA
- Has HOA: No
Price history
| Date | Event | Price |
|---|---|---|
| 8/31/2023 | Sold | $385,000-1.3%$248/sqft |
Source: | ||
| 7/24/2023 | Contingent | $390,000$251/sqft |
Source: | ||
| 7/12/2023 | Listed for sale | $390,000+5.7%$251/sqft |
Source: | ||
| 10/3/2022 | Sold | $369,000$237/sqft |
Source: | ||
| 9/13/2022 | Contingent | $369,000$237/sqft |
Source: | ||
Public tax history
| Year | Property taxes | Tax assessment |
|---|---|---|
| 2025 | $2,262 +1.9% | $355,860 |
| 2024 | $2,221 +19.4% | $355,860 +79.1% |
| 2023 | $1,860 +13% | $198,660 |
Find assessor info on the county website
Neighborhood: 27596
Nearby schools
GreatSchools rating
- 8/10Youngsville ElementaryGrades: PK-5Distance: 2.6 mi
- 4/10Cedar Creek MiddleGrades: 6-8Distance: 1.1 mi
- 6/10Franklinton HighGrades: 9-12Distance: 2.9 mi
Schools provided by the listing agent
- Elementary: Franklin - Youngsville
- Middle: Franklin - Cedar Creek
- High: Franklin - Franklinton
Source: Doorify MLS. This data may not be complete. We recommend contacting the local school district to confirm school assignments for this home.
Get a cash offer in 3 minutes
Find out how much your home could sell for in as little as 3 minutes with a no-obligation cash offer.
Estimated market value$403,800
Get a cash offer in 3 minutes
Find out how much your home could sell for in as little as 3 minutes with a no-obligation cash offer.
Estimated market value
$403,800

