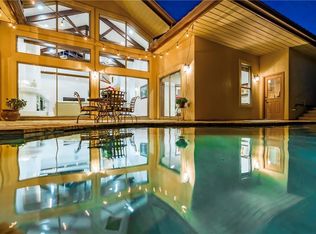Tucked away on a peaceful, tree-lined street and oozing with character, this Lakeway home with pool and casita is defined by its tranquil outdoor spaces. Once inside, you'll feel like you are in a tree house as you look out from your fireside family room that opens to a deck with seasonal Lake Travis views. Lots of light shine throughout home as you view the pool from dining room. Entertain in style no matter rain or shine in your outdoor kitchen that is completely screened in. Washing dishes has never been this fun as you look out your window above kitchen sink with views of your backyard oasis. Lives like a one story, this home features three bedrooms and two baths in main house with additional 4th bedroom and 3rd bath in the casita overlooking the pool. Paradise is the fenced backyard w/ alfresco patio & in-ground pool, perfect for summer BBQs. No HOA fees, low taxes and great Lake Travis schools. Must see in person to appreciate all this home has to offer.
This property is off market, which means it's not currently listed for sale or rent on Zillow. This may be different from what's available on other websites or public sources.
