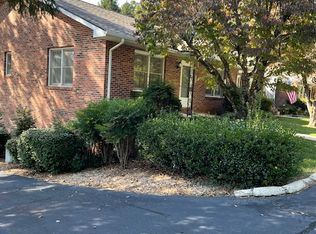STREET LEVEL PARKING AND NO STEPS TO CLIMB IN THIS SPACIOUS 2 BEDROOM, 2 BATH TOWNHOUSE WITHIN WALKING DISTANCE TO TOWN! SPACIOUS BEDROOMS, LOTS OF CLOSET SPACE, NEW HVAC, WASHER DRYER, 7.8X28 OPEN AND COVERED PORCH ON THE BACK SIDE WITH ACCESS FROM THE SECOND BEDROOM, A FULL BASEMENT WITH A 2 CAR DRIVE UNDER GARAGE ,LOTS OF STORAGE SPACE AND ROOM FOR A WORKSHOP, JUST NEEDS A LITTLE UPDATING. CONVENIENT TO SHOPPING, RESTAURANTS, HOSPITAL AND DOCTORS OFFICES.
This property is off market, which means it's not currently listed for sale or rent on Zillow. This may be different from what's available on other websites or public sources.

