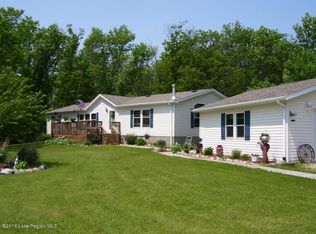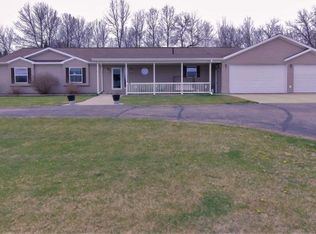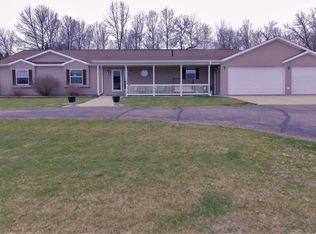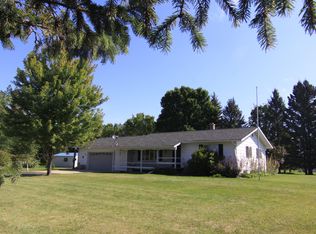Closed
$314,900
409 Hummingbird Ln, New York Mills, MN 56567
3beds
1,748sqft
Single Family Residence
Built in 2020
1.16 Acres Lot
$315,000 Zestimate®
$180/sqft
$2,283 Estimated rent
Home value
$315,000
$280,000 - $353,000
$2,283/mo
Zestimate® history
Loading...
Owner options
Explore your selling options
What's special
Immaculate, turn-key ready 3 bedroom 2 bath home that offers the perfect blend of comfort and style, with the potential to add a third bedroom in the spacious lower level. Every detail has been thoughtfully addressed, making this home truly move-in ready. The large, open living concept features vaulted ceilings, creating an airy and inviting atmosphere. Storage will never be an issue, thanks to the ample space throughout the home. The walk-out basement leads to a charming 10x10 patio, offering another outdoor space to enjoy. Additionally, there's a sizable 12x14 patio off the breezeway, perfect for relaxing or entertaining guests. The property includes an attached two-door insulated garage with an electric garage door, as well as a detached one-stall garage with electric, providing plenty of room for vehicles and additional storage. This meticulously maintained and beautifully landscaped property boasts a yard filled with vibrant perennials and majestic hardwood trees, providing ample privacy and a serene setting. Nestled on the edge of city limits, this home offers a peaceful and private retreat while still being conveniently close to all the amenities you need. Don't miss the opportunity to make this exceptional property your own!
Zillow last checked: 8 hours ago
Listing updated: November 14, 2025 at 03:40pm
Listed by:
Stephanie Hoyhtya 701-318-1724,
Coldwell Banker Preferred Partners
Bought with:
Haley Reading
Counselor Realty Detroit Lakes
Source: NorthstarMLS as distributed by MLS GRID,MLS#: 6674064
Facts & features
Interior
Bedrooms & bathrooms
- Bedrooms: 3
- Bathrooms: 2
- Full bathrooms: 1
- 3/4 bathrooms: 1
Bedroom 1
- Level: Upper
Bedroom 2
- Level: Upper
Bedroom 3
- Level: Lower
Bathroom
- Level: Lower
Bathroom
- Level: Upper
Bonus room
- Level: Main
Bonus room
- Level: Lower
Garage
- Level: Main
Kitchen
- Level: Main
Laundry
- Level: Lower
Living room
- Level: Main
Heating
- Forced Air
Cooling
- Central Air
Appliances
- Included: Air-To-Air Exchanger, Dishwasher, Dryer, Gas Water Heater, Microwave, Range, Refrigerator, Stainless Steel Appliance(s), Washer, Water Softener Owned
Features
- Has basement: No
- Has fireplace: No
Interior area
- Total structure area: 1,748
- Total interior livable area: 1,748 sqft
- Finished area above ground: 1,272
- Finished area below ground: 476
Property
Parking
- Total spaces: 3
- Parking features: Attached, Detached, Concrete, Garage Door Opener
- Attached garage spaces: 3
- Has uncovered spaces: Yes
- Details: Garage Dimensions (24x24)
Accessibility
- Accessibility features: None
Features
- Levels: One and One Half
- Stories: 1
- Patio & porch: Deck, Patio
Lot
- Size: 1.16 Acres
- Dimensions: 144 x 336
Details
- Additional structures: Additional Garage
- Foundation area: 1272
- Parcel number: 73000990581000
- Zoning description: Residential-Single Family
Construction
Type & style
- Home type: SingleFamily
- Property subtype: Single Family Residence
Materials
- Vinyl Siding
- Roof: Asphalt
Condition
- Age of Property: 5
- New construction: No
- Year built: 2020
Utilities & green energy
- Gas: Natural Gas
- Sewer: City Sewer/Connected
- Water: City Water/Connected
Community & neighborhood
Location
- Region: New York Mills
- Subdivision: Natures Acres
HOA & financial
HOA
- Has HOA: No
Price history
| Date | Event | Price |
|---|---|---|
| 11/14/2025 | Sold | $314,900-1.6%$180/sqft |
Source: | ||
| 10/22/2025 | Pending sale | $319,900$183/sqft |
Source: | ||
| 8/4/2025 | Price change | $319,900-1.6%$183/sqft |
Source: | ||
| 7/3/2025 | Price change | $325,000-1.2%$186/sqft |
Source: | ||
| 5/7/2025 | Price change | $329,000-1.8%$188/sqft |
Source: | ||
Public tax history
| Year | Property taxes | Tax assessment |
|---|---|---|
| 2024 | $3,530 +9% | $309,400 +38.2% |
| 2023 | $3,240 +22.4% | $223,900 +31.5% |
| 2022 | $2,648 +652.3% | $170,300 |
Find assessor info on the county website
Neighborhood: 56567
Nearby schools
GreatSchools rating
- 8/10New York Mills Elementary SchoolGrades: PK-6Distance: 0.6 mi
- 8/10New York Mills SecondaryGrades: 7-12Distance: 0.6 mi

Get pre-qualified for a loan
At Zillow Home Loans, we can pre-qualify you in as little as 5 minutes with no impact to your credit score.An equal housing lender. NMLS #10287.



