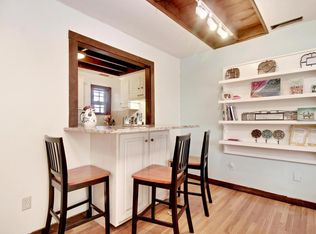Move Right In.. Walking distance to Glenbrook Train station close to both 95 and Merritt a commuters dream location. This Private ground floor unit, with Rustic Post and Beam Decor, and real Oak Hardwood floors everywhere. 2 Bed 2.5 bath. Each Bedroom has full On Suite bath, plus additional 1/2 bath in Common rooms. Tastefully finished Kitchen open to living room with dining area. Comfortable Living room with wood burning fireplace and sliders to private covered deck. Lower level boasts a spacious carpeted second family room with gas fireplace, heat controlled storage, separate laundry room, and extra bonus storage in secured basement. Complex has ample reserved parking for each unit owner with additional visitor spaces.
This property is off market, which means it's not currently listed for sale or rent on Zillow. This may be different from what's available on other websites or public sources.

