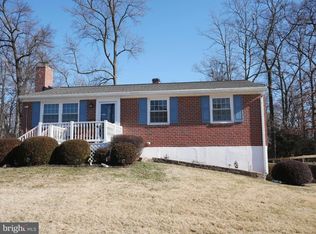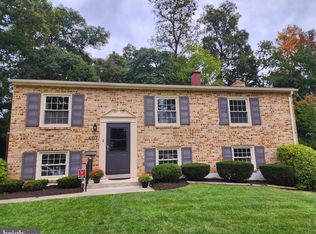Welcome to Highmeadow Road! Spectacular brick front, split foyer, move in ready home nestled in the long standing Chartley neighborhood of Reisterstown! Beautiful, recently refinished hardwood floors, tons of natural light, spacious eat-in kitchen with updated lighting, modern, open flow main level living room and dining room, 4 bedrooms with generous closets, and 2 full, updated bathrooms; Lower level offers a large carpeted family room with walk-out to backyard, and a huge 4th bedroom adjacent to 2nd full bathroom; Laundry room with spacious storage room combo; New recessed lighting in main living areas on both levels; Replacement windows, siding, insulation all with transferrable lifetime warranties; Lovely curb appeal with stone edged gardens, stamped concrete walkway and 2 car driveway; Gorgeous 1/4-acre fenced backyard that is flat & green with mature trees; the perfect space for your favorite outdoor gathering, gaming, entertaining ideas. Don't miss the large Dutch Barn storage shed tucked out of view offering additional storage. Desirable Baltimore County school district, convenient to everything. Beautiful inside & out - ready for a new owner!
This property is off market, which means it's not currently listed for sale or rent on Zillow. This may be different from what's available on other websites or public sources.

