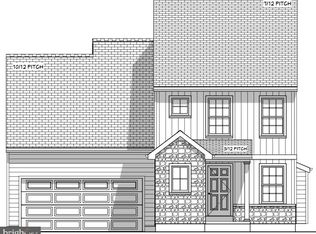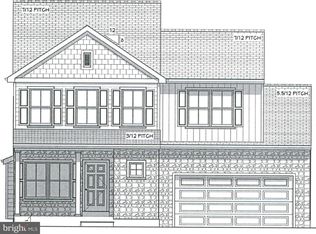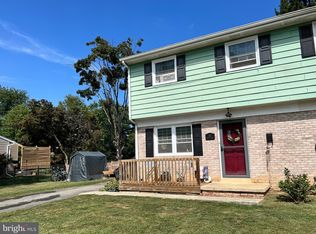Sold for $521,455 on 10/31/25
$521,455
409 Hensley St, Lititz, PA 17543
4beds
1,900sqft
Single Family Residence
Built in 2025
5,227.2 Square Feet Lot
$527,300 Zestimate®
$274/sqft
$2,992 Estimated rent
Home value
$527,300
$501,000 - $554,000
$2,992/mo
Zestimate® history
Loading...
Owner options
Explore your selling options
What's special
Welcome to Sutters Meadow! This beautiful community is located in the heart of downtown Lititz, and is within walking distance of everything that Lititz has to offer! The Taylor offers 4 bedrooms, 2.5 baths, 1,850 square feet, a 1st floor master bedroom, 1st floor laundry room, and an open concept floor plan. Upgrades include a full front porch, vaulted ceiling in the great room, an oversized kitchen island, luxury vinyl plank flooring, upgraded kitchen cabinetry, granite kitchen countertops, and a 12'x10' poured concrete patio. There are only a few homesites left in this community!
Zillow last checked: 8 hours ago
Listing updated: December 18, 2025 at 02:06am
Listed by:
Mark Will 717-735-3865,
Berkshire Hathaway HomeServices Homesale Realty,
Co-Listing Team: Mark Will Team, Co-Listing Agent: Austin Will 717-271-8631,
Berkshire Hathaway HomeServices Homesale Realty
Bought with:
Austin Will, RS333657
Berkshire Hathaway HomeServices Homesale Realty
Source: Bright MLS,MLS#: PALA2047498
Facts & features
Interior
Bedrooms & bathrooms
- Bedrooms: 4
- Bathrooms: 3
- Full bathrooms: 2
- 1/2 bathrooms: 1
- Main level bathrooms: 1
Basement
- Area: 0
Heating
- Forced Air, Natural Gas
Cooling
- Central Air, Electric
Appliances
- Included: Microwave, Built-In Range, Dishwasher, Disposal, Ice Maker, Oven/Range - Electric, Stainless Steel Appliance(s), Water Heater, Electric Water Heater
- Laundry: Upper Level
Features
- Combination Kitchen/Living, Dining Area, Open Floorplan, Eat-in Kitchen, Kitchen Island, Primary Bath(s), Recessed Lighting, Upgraded Countertops, Walk-In Closet(s), Pantry, Dry Wall
- Flooring: Carpet, Luxury Vinyl, Vinyl
- Basement: Full,Unfinished,Windows,Rough Bath Plumb
- Number of fireplaces: 1
- Fireplace features: Gas/Propane
Interior area
- Total structure area: 1,900
- Total interior livable area: 1,900 sqft
- Finished area above ground: 1,900
- Finished area below ground: 0
Property
Parking
- Total spaces: 2
- Parking features: Garage Faces Front, Attached
- Attached garage spaces: 2
Accessibility
- Accessibility features: None
Features
- Levels: Two
- Stories: 2
- Patio & porch: Deck, Patio, Screened
- Pool features: None
Lot
- Size: 5,227 sqft
- Features: Additional Lot(s), Cleared, Level
Details
- Additional structures: Above Grade, Below Grade
- Has additional parcels: Yes
- Parcel number: NO TAX RECORD
- Zoning: RESIDENTIAL
- Special conditions: Standard
Construction
Type & style
- Home type: SingleFamily
- Architectural style: Traditional
- Property subtype: Single Family Residence
Materials
- Stick Built, Stone, Vinyl Siding
- Foundation: Passive Radon Mitigation
- Roof: Shingle
Condition
- Excellent
- New construction: Yes
- Year built: 2025
Details
- Builder model: Taylor
- Builder name: C&F INC.
Utilities & green energy
- Electric: 200+ Amp Service
- Sewer: Public Sewer
- Water: Public
Community & neighborhood
Location
- Region: Lititz
- Subdivision: Sutter's Meadow
- Municipality: LITITZ BORO
HOA & financial
HOA
- Has HOA: Yes
- HOA fee: $412 annually
- Services included: Common Area Maintenance
- Association name: SUTTER'S MEADOW
Other
Other facts
- Listing agreement: Exclusive Right To Sell
- Listing terms: Cash,Conventional,FHA,VA Loan
- Ownership: Fee Simple
Price history
| Date | Event | Price |
|---|---|---|
| 10/31/2025 | Sold | $521,455-3.4%$274/sqft |
Source: | ||
| 5/27/2025 | Pending sale | $539,900$284/sqft |
Source: | ||
| 11/25/2024 | Price change | $539,900+3.8%$284/sqft |
Source: | ||
| 5/22/2024 | Price change | $519,900+1%$274/sqft |
Source: | ||
| 2/27/2024 | Listed for sale | $514,900$271/sqft |
Source: | ||
Public tax history
Tax history is unavailable.
Neighborhood: 17543
Nearby schools
GreatSchools rating
- 6/10Kissel Hill El SchoolGrades: PK-6Distance: 1.1 mi
- 7/10Warwick Middle SchoolGrades: 7-9Distance: 0.7 mi
- 9/10Warwick Senior High SchoolGrades: 9-12Distance: 0.4 mi
Schools provided by the listing agent
- District: Warwick
Source: Bright MLS. This data may not be complete. We recommend contacting the local school district to confirm school assignments for this home.

Get pre-qualified for a loan
At Zillow Home Loans, we can pre-qualify you in as little as 5 minutes with no impact to your credit score.An equal housing lender. NMLS #10287.


