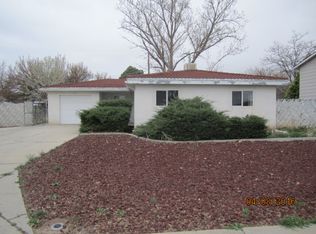Sold
Street View
Price Unknown
409 Heiland Rd, Aztec, NM 87410
4beds
2,340sqft
SingleFamily
Built in 1973
10,019 Square Feet Lot
$377,400 Zestimate®
$--/sqft
$2,126 Estimated rent
Home value
$377,400
Estimated sales range
Not available
$2,126/mo
Zestimate® history
Loading...
Owner options
Explore your selling options
What's special
409 Heiland Rd, Aztec, NM 87410 is a single family home that contains 2,340 sq ft and was built in 1973. It contains 4 bedrooms and 3 bathrooms.
The Zestimate for this house is $377,400. The Rent Zestimate for this home is $2,126/mo.
Facts & features
Interior
Bedrooms & bathrooms
- Bedrooms: 4
- Bathrooms: 3
- Full bathrooms: 1
- 3/4 bathrooms: 1
Heating
- Other, Gas, Wood / Pellet
Cooling
- Evaporative
Features
- Basement: Basement (not specified)
Interior area
- Total interior livable area: 2,340 sqft
Property
Parking
- Total spaces: 4
- Parking features: Garage - Attached
Features
- Exterior features: Other
Lot
- Size: 10,019 sqft
Details
- Parcel number: 2065178025388
Construction
Type & style
- Home type: SingleFamily
Materials
- Roof: Composition
Condition
- Year built: 1973
Community & neighborhood
Location
- Region: Aztec
Price history
| Date | Event | Price |
|---|---|---|
| 5/6/2025 | Listing removed | $364,900$156/sqft |
Source: | ||
| 3/7/2025 | Pending sale | $364,900$156/sqft |
Source: | ||
| 3/7/2025 | Listed for sale | $364,900$156/sqft |
Source: | ||
| 4/12/2024 | Sold | -- |
Source: Agent Provided Report a problem | ||
Public tax history
| Year | Property taxes | Tax assessment |
|---|---|---|
| 2024 | $2,212 +59% | $75,260 +42.8% |
| 2023 | $1,392 +3.4% | $52,691 +3% |
| 2022 | $1,347 +4.1% | $51,156 +3% |
Find assessor info on the county website
Neighborhood: 87410
Nearby schools
GreatSchools rating
- 5/10Lydia Rippey Elementary SchoolGrades: PK-3Distance: 0.2 mi
- 5/10C.V. Koogler Middle SchoolGrades: 6-8Distance: 0.3 mi
- 2/10Aztec High SchoolGrades: 9-12Distance: 1.1 mi
