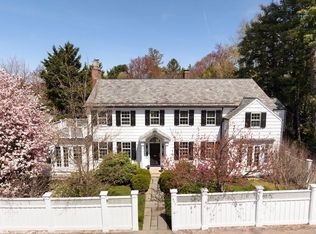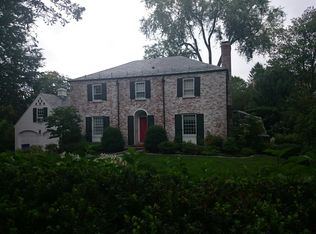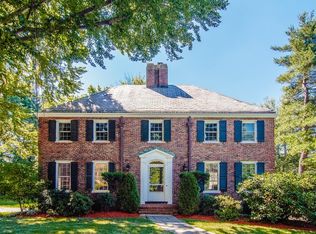Sold for $3,475,000
$3,475,000
409 Heath St, Brookline, MA 02467
5beds
3,500sqft
Single Family Residence
Built in 1929
0.43 Acres Lot
$3,501,800 Zestimate®
$993/sqft
$7,906 Estimated rent
Home value
$3,501,800
$3.26M - $3.78M
$7,906/mo
Zestimate® history
Loading...
Owner options
Explore your selling options
What's special
Nestled in one of Brookline’s most coveted neighborhoods, this timeless home blends classic elegance with modern amenities. Rich in history, this incredible property features intricate moldings, walls of windows, and gleaming hardwood floors. An expansive foyer opens to an inviting living & dining room, ideal for entertaining. The updated kitchen offers top-tier appliances, custom cabinetry, a center island & radiant floors. Just off the kitchen are 2 bedrooms + a shared bath. A family room, office + half bath complete the main level. The 2nd floor has a stunning ensuite primary w/ 2 walk-in closets & two additional bedrooms w/ a shared bath. The walk-out lower level has a play/rec room, gym, laundry + ample storage. The backyard is designed for entertaining w/ stunning terraces, a built-in grill, heated pool, and seating area with fireplace. Close to top schools, dining, shopping & public transit; this home is the perfect blend of history & luxury living in the heart of Chestnut Hill
Zillow last checked: 8 hours ago
Listing updated: June 07, 2025 at 06:45am
Listed by:
Beyond Boston Properties Group 617-383-7810,
Compass 781-365-9954
Bought with:
Guohu Huang
Tygr Realty LLC
Source: MLS PIN,MLS#: 73356605
Facts & features
Interior
Bedrooms & bathrooms
- Bedrooms: 5
- Bathrooms: 4
- Full bathrooms: 3
- 1/2 bathrooms: 1
Primary bedroom
- Features: Bathroom - 3/4, Walk-In Closet(s), Closet/Cabinets - Custom Built, Flooring - Stone/Ceramic Tile, Window(s) - Bay/Bow/Box, Recessed Lighting, Remodeled
- Level: Second
Bedroom 2
- Features: Bathroom - Full, Closet, Window(s) - Bay/Bow/Box, Lighting - Overhead
- Level: Second
Bedroom 3
- Features: Walk-In Closet(s), Lighting - Sconce, Window Seat
- Level: Second
Bedroom 4
- Features: Bathroom - Full, Flooring - Wall to Wall Carpet, Window(s) - Picture, Lighting - Overhead
- Level: First
Bedroom 5
- Features: Closet, Window(s) - Picture, Lighting - Overhead
- Level: First
Primary bathroom
- Features: Yes
Bathroom 1
- Features: Bathroom - Half, Flooring - Stone/Ceramic Tile, Window(s) - Picture, Remodeled, Lighting - Overhead
- Level: First
Bathroom 2
- Features: Bathroom - Full, Bathroom - Tiled With Tub & Shower, Flooring - Stone/Ceramic Tile, Window(s) - Picture, Remodeled
- Level: First
Bathroom 3
- Features: Bathroom - Full, Bathroom - Tiled With Tub & Shower, Flooring - Stone/Ceramic Tile, Recessed Lighting, Remodeled
- Level: Second
Dining room
- Features: Flooring - Hardwood, Window(s) - Bay/Bow/Box, French Doors, Exterior Access, Open Floorplan, Recessed Lighting, Remodeled, Lighting - Sconce, Lighting - Overhead, Crown Molding
- Level: Main,First
Family room
- Features: Flooring - Wall to Wall Carpet, Balcony / Deck, French Doors, Exterior Access, Remodeled
- Level: First
Kitchen
- Features: Closet/Cabinets - Custom Built, Flooring - Hardwood, Window(s) - Picture, Dining Area, Countertops - Stone/Granite/Solid, Kitchen Island, Exterior Access, Open Floorplan, Recessed Lighting, Remodeled, Stainless Steel Appliances, Lighting - Pendant
- Level: First
Living room
- Features: Flooring - Hardwood, Window(s) - Bay/Bow/Box, French Doors, Recessed Lighting, Remodeled, Crown Molding
- Level: Main,First
Office
- Features: Closet/Cabinets - Custom Built, Flooring - Hardwood, Window(s) - Picture, Lighting - Overhead
- Level: First
Heating
- Forced Air, Baseboard, Radiant, Natural Gas
Cooling
- Central Air
Appliances
- Included: Gas Water Heater, Water Heater, Range, Dishwasher, Disposal, Microwave, Refrigerator, Freezer, Washer, Dryer, Range Hood
- Laundry: Closet/Cabinets - Custom Built, Window(s) - Picture, Gas Dryer Hookup, Washer Hookup, In Basement
Features
- Bathroom - Tiled With Shower Stall, Closet/Cabinets - Custom Built, Recessed Lighting, Lighting - Sconce, Lighting - Overhead, Bathroom, Home Office, Play Room, Exercise Room, Wired for Sound
- Flooring: Tile, Carpet, Hardwood, Flooring - Stone/Ceramic Tile, Flooring - Hardwood
- Doors: French Doors
- Windows: Picture, Insulated Windows, Screens
- Basement: Full,Partially Finished,Walk-Out Access,Interior Entry
- Number of fireplaces: 2
- Fireplace features: Living Room
Interior area
- Total structure area: 3,500
- Total interior livable area: 3,500 sqft
- Finished area above ground: 3,230
- Finished area below ground: 270
Property
Parking
- Total spaces: 5
- Parking features: Attached, Under, Garage Door Opener, Paved Drive, Off Street, Driveway, Paved
- Attached garage spaces: 2
- Uncovered spaces: 3
Features
- Patio & porch: Patio
- Exterior features: Patio, Balcony, Pool - Inground Heated, Rain Gutters, Storage, Professional Landscaping, Sprinkler System, Decorative Lighting, Screens, Fenced Yard, Stone Wall, Outdoor Gas Grill Hookup
- Has private pool: Yes
- Pool features: Pool - Inground Heated
- Fencing: Fenced
Lot
- Size: 0.43 Acres
Details
- Parcel number: B:435 L:0016 S:0000,43445
- Zoning: S10
Construction
Type & style
- Home type: SingleFamily
- Architectural style: Colonial
- Property subtype: Single Family Residence
Materials
- Brick
- Foundation: Concrete Perimeter
- Roof: Slate
Condition
- Updated/Remodeled,Remodeled
- Year built: 1929
Utilities & green energy
- Electric: Circuit Breakers
- Sewer: Public Sewer
- Water: Public
- Utilities for property: for Gas Range, for Gas Oven, Washer Hookup, Outdoor Gas Grill Hookup
Green energy
- Energy efficient items: Thermostat
Community & neighborhood
Security
- Security features: Security System
Community
- Community features: Public Transportation, Shopping, Pool, Tennis Court(s), Park, Walk/Jog Trails, Golf, Medical Facility, Bike Path, Conservation Area, Highway Access, House of Worship, Private School, Public School, University
Location
- Region: Brookline
- Subdivision: Chestnut Hill
Other
Other facts
- Listing terms: Contract
Price history
| Date | Event | Price |
|---|---|---|
| 6/6/2025 | Sold | $3,475,000-0.6%$993/sqft |
Source: MLS PIN #73356605 Report a problem | ||
| 4/14/2025 | Contingent | $3,495,000$999/sqft |
Source: MLS PIN #73356605 Report a problem | ||
| 4/8/2025 | Listed for sale | $3,495,000+99.7%$999/sqft |
Source: MLS PIN #73356605 Report a problem | ||
| 12/16/2004 | Sold | $1,750,000+25%$500/sqft |
Source: Public Record Report a problem | ||
| 3/1/2001 | Sold | $1,400,000+115.4%$400/sqft |
Source: Public Record Report a problem | ||
Public tax history
| Year | Property taxes | Tax assessment |
|---|---|---|
| 2025 | $32,250 +3.3% | $3,267,500 +2.2% |
| 2024 | $31,225 +9% | $3,196,000 +11.2% |
| 2023 | $28,648 +2.7% | $2,873,400 +5% |
Find assessor info on the county website
Neighborhood: Chestnut Hill
Nearby schools
GreatSchools rating
- 8/10Roland Hayes SchoolGrades: K-8Distance: 0.6 mi
- 8/10Brookline High SchoolGrades: 9-12Distance: 1.7 mi
Schools provided by the listing agent
- Elementary: Bps
- Middle: Bps
- High: Bhs
Source: MLS PIN. This data may not be complete. We recommend contacting the local school district to confirm school assignments for this home.
Get a cash offer in 3 minutes
Find out how much your home could sell for in as little as 3 minutes with a no-obligation cash offer.
Estimated market value$3,501,800
Get a cash offer in 3 minutes
Find out how much your home could sell for in as little as 3 minutes with a no-obligation cash offer.
Estimated market value
$3,501,800


