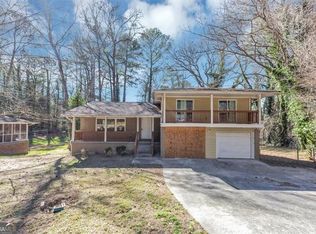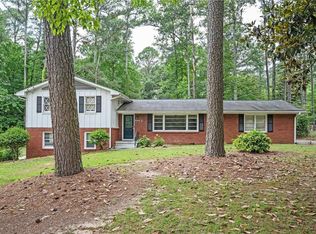Stunning renovation in this 4 bed 3 bath house with two car garage. Renovated throughout with a full basement, this home offers a rare opportunity to own a larger home in the hidden gem neighborhood of Peyton Forest. A luxurious kitchen with quartz counters, new soft-close cabinetry, and stainless steel vent hood opens to the rest of the living and dining area for a true open floor plan. The large walkout basement offers living, recreation, and entertainment options.
This property is off market, which means it's not currently listed for sale or rent on Zillow. This may be different from what's available on other websites or public sources.

