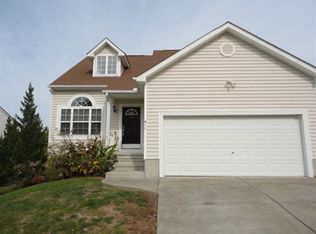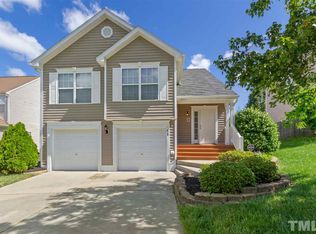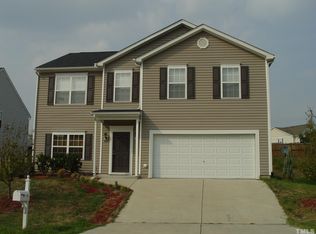Sold for $425,000
$425,000
409 Hanson Rd, Durham, NC 27713
3beds
1,713sqft
Single Family Residence, Residential
Built in 2004
7,840.8 Square Feet Lot
$412,100 Zestimate®
$248/sqft
$2,066 Estimated rent
Home value
$412,100
$383,000 - $441,000
$2,066/mo
Zestimate® history
Loading...
Owner options
Explore your selling options
What's special
This charming Cape Cod style home in the heart of Southwest Durham is move-in ready for you this spring. The open and spacious downstairs features wood floors and a fireplace for cozy gatherings. Large windows bring in abundant natural light and are complete with upgraded blinds. The formal dining room opens up to the kitchen where you'll also find a sunny breakfast nook. Step outside from the kitchen door to enjoy the beautiful North Carolina spring from the privacy of the patio in the fenced yet low maintenance back yard. Upstairs includes a spacious primary suite with double sinks in the bathroom. All three bedrooms include new carpet and walk-in closets. Minutes away from retail and dining, Solite Park, Triangle Rock Club, and the American Tobacco Trail. Convenient commute to RTP, Duke, UNC, and beyond. Recent upgrades include paint, carpet, and water heater (2024).
Zillow last checked: 8 hours ago
Listing updated: October 28, 2025 at 12:51am
Listed by:
Julia Newbold 919-619-7962,
Nest Realty of the Triangle
Bought with:
Kristina Nieshalla, 204978
Dwell Raleigh Real Estate
Source: Doorify MLS,MLS#: 10082306
Facts & features
Interior
Bedrooms & bathrooms
- Bedrooms: 3
- Bathrooms: 3
- Full bathrooms: 2
- 1/2 bathrooms: 1
Heating
- Natural Gas
Cooling
- Central Air
Features
- Flooring: Ceramic Tile, Linoleum, Wood
Interior area
- Total structure area: 1,713
- Total interior livable area: 1,713 sqft
- Finished area above ground: 1,713
- Finished area below ground: 0
Property
Parking
- Total spaces: 3
- Parking features: Paved
- Attached garage spaces: 1
- Uncovered spaces: 3
Features
- Levels: Two
- Stories: 2
- Patio & porch: Patio
- Exterior features: Fenced Yard, Private Yard
- Fencing: Back Yard, Wood
- Has view: Yes
Lot
- Size: 7,840 sqft
Details
- Additional structures: Shed(s)
- Parcel number: 0729471743
- Special conditions: Standard
Construction
Type & style
- Home type: SingleFamily
- Architectural style: Cape Cod
- Property subtype: Single Family Residence, Residential
Materials
- Vinyl Siding
- Foundation: Slab
- Roof: Shingle
Condition
- New construction: No
- Year built: 2004
Utilities & green energy
- Sewer: Public Sewer
- Water: Public
Community & neighborhood
Location
- Region: Durham
- Subdivision: Bay Pointe
HOA & financial
HOA
- Has HOA: Yes
- HOA fee: $94 semi-annually
- Services included: Maintenance Grounds
Price history
| Date | Event | Price |
|---|---|---|
| 5/2/2025 | Sold | $425,000+6.3%$248/sqft |
Source: | ||
| 3/24/2025 | Pending sale | $400,000$234/sqft |
Source: | ||
| 3/14/2025 | Listed for sale | $400,000+95.1%$234/sqft |
Source: | ||
| 4/26/2016 | Sold | $205,000-4.6%$120/sqft |
Source: | ||
| 2/27/2016 | Pending sale | $214,900$125/sqft |
Source: Movil Realty #2045235 Report a problem | ||
Public tax history
| Year | Property taxes | Tax assessment |
|---|---|---|
| 2025 | $4,043 +40.6% | $407,798 +97.8% |
| 2024 | $2,876 +6.5% | $206,171 |
| 2023 | $2,701 +2.3% | $206,171 |
Find assessor info on the county website
Neighborhood: Hope Valley Farms
Nearby schools
GreatSchools rating
- 9/10Southwest ElementaryGrades: PK-5Distance: 0.9 mi
- 8/10Rogers-Herr MiddleGrades: 6-8Distance: 2.3 mi
- 2/10Hillside HighGrades: 9-12Distance: 1.1 mi
Schools provided by the listing agent
- Elementary: Durham - Southwest
- Middle: Durham - Lowes Grove
- High: Durham - Hillside
Source: Doorify MLS. This data may not be complete. We recommend contacting the local school district to confirm school assignments for this home.
Get a cash offer in 3 minutes
Find out how much your home could sell for in as little as 3 minutes with a no-obligation cash offer.
Estimated market value$412,100
Get a cash offer in 3 minutes
Find out how much your home could sell for in as little as 3 minutes with a no-obligation cash offer.
Estimated market value
$412,100


