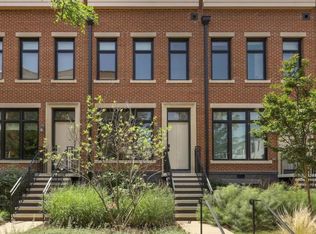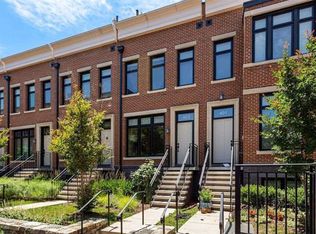3 Bed/4.5 Bath home available NOW at 409 Guethler Way SE Washington DC 20003 VIRTUAL AND IN-PERSON TOURS AVAILABLE - ONLINE APPLICATION - PLEASE INQUIRE! Beautiful new construction, three-bedroom townhouse in historic Capitol Hill! Ground floor features a one-car garage, full bathroom, and den that's perfect for a home office. The main floor boasts a large living room with tall windows that let natural light flood the space. This home offers a gorgeous contemporary-style kitchen with high-end stainless-steel appliances, kitchen island, designer pendant lighting, and fantastic cabinet space. Top floor has the third bedroom and a fabulous rooftop terrace space that's great for relaxing, entertaining, and container gardening. This residence offers easy access to transportation with Potomac Ave and Eastern Market Metro stations within walking distance. Fabulous location in Capitol Hill between Pennsylvania Ave SE and South Carolina Ave SE. Front lines for the new Safeway renovation and part of the lovely Buchanan Park. Also walkable to Harris Teeter and Trader Joes nearby. Walk to Eastern Market and the shops inside and nearby. Take advantage of the weekend flea market and farmers market. Walkable paradise in a charming historic neighborhood chock full of gardens, parks, and all manner of conveniences: gyms, yoga studios, dining, nightlife, shopping, and groceries. 12-month lease preferred. Sorry, no pets. In unit Washer and Dryer. Vouchers are accepted. Apply online in 10 minutes! Please reach out with any questions and we'll be happy to speak with you!
This property is off market, which means it's not currently listed for sale or rent on Zillow. This may be different from what's available on other websites or public sources.

