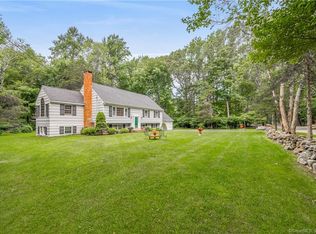Sold for $710,000
$710,000
409 Green Hill Road, Madison, CT 06443
4beds
2,047sqft
Single Family Residence
Built in 1984
1.08 Acres Lot
$764,600 Zestimate®
$347/sqft
$3,869 Estimated rent
Home value
$764,600
$673,000 - $864,000
$3,869/mo
Zestimate® history
Loading...
Owner options
Explore your selling options
What's special
Welcome to this beautifully maintained classic cape-style home, nestled on a serene one-acre lot. Upon entry you'll experience timeless charm and pride of ownership in this residence. Refinished hardwood floors exude warmth and character throughout. The heart of the home is the kitchen, featuring cherry cabinets, granite countertops, and stainless steel appliances, creating an inviting space for culinary endeavors. Details include crown molding that adorns each room, a new roof and garage doors that enhance both the aesthetic appeal and functionality of the property. The exterior has been freshly repainted, adding to the curb appeal of this charming home. Enjoy the convenience of a tankless hot water system and the versatility of an unfinished attic space, offering endless possibilities for expansion or storage. Outside, the private backyard is perfect for outdoor gatherings or relaxing in the natural surroundings. A semi circular driveway adds convenience and ample parking space. Situated close to nearby schools, town amenities, shops, and the beach, this home offers the perfect balance of comfort and convenience. Whether you're enjoying peaceful evenings at home or exploring the nearby attractions, this property embodies the quintessential New England lifestyle. Don't miss this classic style cape to make your own.
Zillow last checked: 8 hours ago
Listing updated: October 01, 2024 at 12:30am
Listed by:
Debra Pardales 203-868-2166,
William Pitt Sotheby's Int'l 203-245-6700
Bought with:
Margaret Muir, RES.0485255
William Pitt Sotheby's Int'l
Source: Smart MLS,MLS#: 24002617
Facts & features
Interior
Bedrooms & bathrooms
- Bedrooms: 4
- Bathrooms: 3
- Full bathrooms: 2
- 1/2 bathrooms: 1
Primary bedroom
- Features: Walk-In Closet(s), Hardwood Floor
- Level: Main
- Area: 180 Square Feet
- Dimensions: 12 x 15
Bedroom
- Features: Wall/Wall Carpet
- Level: Upper
- Area: 168 Square Feet
- Dimensions: 12 x 14
Bedroom
- Features: Walk-In Closet(s), Wall/Wall Carpet
- Level: Upper
- Area: 154 Square Feet
- Dimensions: 11 x 14
Bedroom
- Features: Vaulted Ceiling(s), Walk-In Closet(s), Wall/Wall Carpet
- Level: Upper
- Area: 170 Square Feet
- Dimensions: 10 x 17
Primary bathroom
- Features: Tub w/Shower, Tile Floor
- Level: Main
Bathroom
- Features: Double-Sink, Tub w/Shower, Tile Floor
- Level: Upper
Dining room
- Features: Hardwood Floor
- Level: Main
- Area: 144 Square Feet
- Dimensions: 12 x 12
Family room
- Features: Fireplace, Sliders, Hardwood Floor
- Level: Main
- Area: 273 Square Feet
- Dimensions: 13 x 21
Kitchen
- Features: Remodeled, Breakfast Bar, Granite Counters, Hardwood Floor
- Level: Main
- Area: 162 Square Feet
- Dimensions: 9 x 18
Living room
- Features: Hardwood Floor
- Level: Main
- Area: 216 Square Feet
- Dimensions: 12 x 18
Office
- Features: Wall/Wall Carpet
- Level: Upper
- Area: 48 Square Feet
- Dimensions: 6 x 8
Heating
- Hot Water, Natural Gas
Cooling
- Central Air
Appliances
- Included: Electric Range, Microwave, Range Hood, Refrigerator, Freezer, Dishwasher, Washer, Dryer, Gas Water Heater, Tankless Water Heater
- Laundry: Lower Level
Features
- Basement: Partial,Unfinished,Storage Space,Garage Access,Interior Entry,Concrete
- Attic: Storage,Floored,Access Via Hatch
- Number of fireplaces: 1
Interior area
- Total structure area: 2,047
- Total interior livable area: 2,047 sqft
- Finished area above ground: 2,047
Property
Parking
- Total spaces: 6
- Parking features: Attached, Paved, Driveway, Private, Circular Driveway, Asphalt
- Attached garage spaces: 2
- Has uncovered spaces: Yes
Features
- Patio & porch: Deck
- Exterior features: Rain Gutters
Lot
- Size: 1.08 Acres
- Features: Dry, Sloped, Cleared
Details
- Parcel number: 1157941
- Zoning: RU-2
Construction
Type & style
- Home type: SingleFamily
- Architectural style: Cape Cod
- Property subtype: Single Family Residence
Materials
- Clapboard
- Foundation: Concrete Perimeter
- Roof: Asphalt
Condition
- New construction: No
- Year built: 1984
Utilities & green energy
- Sewer: Septic Tank
- Water: Well
Community & neighborhood
Location
- Region: Madison
Price history
| Date | Event | Price |
|---|---|---|
| 8/16/2024 | Sold | $710,000+26.8%$347/sqft |
Source: | ||
| 5/15/2024 | Pending sale | $560,000$274/sqft |
Source: | ||
| 4/10/2024 | Listed for sale | $560,000+37.4%$274/sqft |
Source: | ||
| 6/23/2010 | Sold | $407,500-5.2%$199/sqft |
Source: | ||
| 5/7/2010 | Listed for sale | $429,900$210/sqft |
Source: H. PEARCE COMPANY #M9122117 Report a problem | ||
Public tax history
| Year | Property taxes | Tax assessment |
|---|---|---|
| 2025 | $7,664 +2% | $341,700 |
| 2024 | $7,517 +7.4% | $341,700 +46.3% |
| 2023 | $6,998 +1.9% | $233,500 |
Find assessor info on the county website
Neighborhood: 06443
Nearby schools
GreatSchools rating
- 10/10J. Milton Jeffrey Elementary SchoolGrades: K-3Distance: 0.5 mi
- 9/10Walter C. Polson Upper Middle SchoolGrades: 6-8Distance: 0.6 mi
- 10/10Daniel Hand High SchoolGrades: 9-12Distance: 0.7 mi
Schools provided by the listing agent
- High: Daniel Hand
Source: Smart MLS. This data may not be complete. We recommend contacting the local school district to confirm school assignments for this home.
Get pre-qualified for a loan
At Zillow Home Loans, we can pre-qualify you in as little as 5 minutes with no impact to your credit score.An equal housing lender. NMLS #10287.
Sell for more on Zillow
Get a Zillow Showcase℠ listing at no additional cost and you could sell for .
$764,600
2% more+$15,292
With Zillow Showcase(estimated)$779,892
