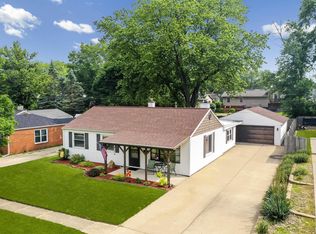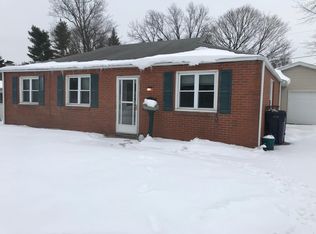Adorable updated and well cared for are just a few adjectives that describe this move in ready home! Lots of updates include kitchen cabinets and paint 2019, updated bath 2019, windows 2009, roof 2012,boiler 2014, AC 2017, shed roof and siding 2019. Some new plumbing. Awesome pantry, 2 car garage firepit and fenced back yard! Owner has an Ameren Silver Certificate for Completion for energy upgrades. Come and take a look at this outstanding home! Measurements and square footage approximate not guaranteed.
This property is off market, which means it's not currently listed for sale or rent on Zillow. This may be different from what's available on other websites or public sources.


