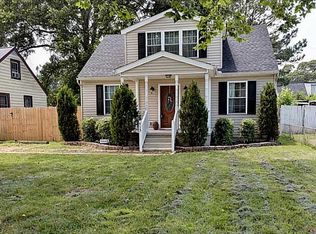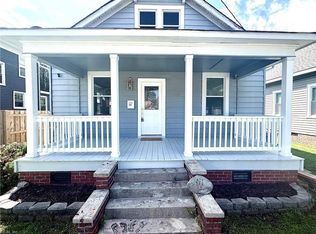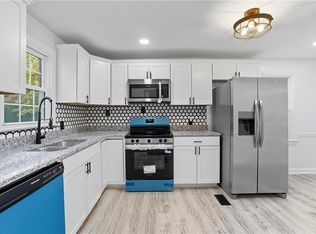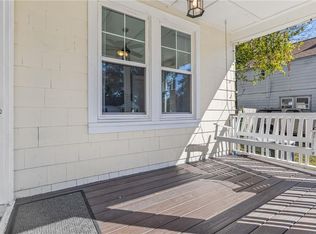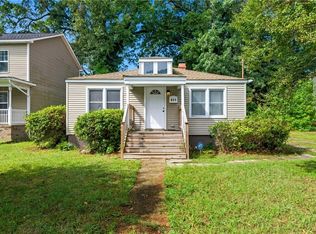Step inside this beautiful Cape Cod-style home, beautifully updated and ready to welcome you. Featuring 4 bedrooms and 2 bathrooms, this property boasts on the 1st floor new water-resistant laminate flooring, while the upstairs area is outfitted with new carpet, ensuring comfort and durability throughout the home. The heart of the house is the open living kitchen area, which has been thoughtfully designed with new custom shaker soft-close cabinets and sleek stainless steel appliances. The kitchen is a chef’s delight, featuring stunning quartz countertops with an island and a dramatic waterfall edge, and a coffee nook, perfect for both cooking and entertaining. Additional updates include a new HVAC system and a new water heater, enhancing the home’s efficiency and comfort. The property also comes with large detached garage perfect to park or store the extras. This move-in-ready home blends timeless style with contemporary conveniences that someone can make a home for a very long time.
For sale
Price cut: $2.5K (12/8)
$280,000
409 Glendale Rd, Hampton, VA 23661
4beds
1,600sqft
Est.:
Single Family Residence
Built in 1941
-- sqft lot
$-- Zestimate®
$175/sqft
$-- HOA
What's special
- 269 days |
- 741 |
- 80 |
Zillow last checked: 8 hours ago
Listing updated: December 08, 2025 at 01:55am
Listed by:
Alex Caver,
RE/MAX Allegiance 757-490-7300
Source: REIN Inc.,MLS#: 10577143
Tour with a local agent
Facts & features
Interior
Bedrooms & bathrooms
- Bedrooms: 4
- Bathrooms: 2
- Full bathrooms: 2
Rooms
- Room types: 1st Floor BR, Attic, Utility Closet
Heating
- Forced Air, Natural Gas, Programmable Thermostat
Cooling
- Central Air
Appliances
- Included: Dishwasher, Microwave, Electric Range, Refrigerator, Electric Water Heater
- Laundry: Dryer Hookup, Washer Hookup
Features
- Bar, Pantry
- Flooring: Carpet, Laminate/LVP
- Basement: Crawl Space
- Attic: Walk-In
- Has fireplace: No
- Common walls with other units/homes: No Common Walls
Interior area
- Total interior livable area: 1,600 sqft
Property
Parking
- Total spaces: 1
- Parking features: Garage Det 1 Car, Driveway
- Garage spaces: 1
- Has uncovered spaces: Yes
Features
- Levels: Two
- Stories: 2
- Patio & porch: Deck, Porch
- Pool features: None
- Fencing: Partial,Fenced
- Waterfront features: Not Waterfront
Details
- Parcel number: 1005734
- Zoning: R9
- Special conditions: Owner Agent
Construction
Type & style
- Home type: SingleFamily
- Architectural style: Cape Cod
- Property subtype: Single Family Residence
Materials
- Vinyl Siding
- Roof: Asphalt Shingle
Condition
- New construction: No
- Year built: 1941
Utilities & green energy
- Sewer: City/County
- Water: City/County
Community & HOA
Community
- Subdivision: Westover Place
HOA
- Has HOA: No
Location
- Region: Hampton
Financial & listing details
- Price per square foot: $175/sqft
- Tax assessed value: $130,400
- Annual tax amount: $1,678
- Date on market: 4/4/2025
Estimated market value
Not available
Estimated sales range
Not available
$2,132/mo
Price history
Price history
Price history is unavailable.
Public tax history
Public tax history
| Year | Property taxes | Tax assessment |
|---|---|---|
| 2024 | $1,606 +3.8% | $130,400 +6.8% |
| 2023 | $1,547 +3.8% | $122,100 +9.4% |
| 2022 | $1,490 +2.9% | $111,600 +4.6% |
Find assessor info on the county website
BuyAbility℠ payment
Est. payment
$1,659/mo
Principal & interest
$1349
Property taxes
$212
Home insurance
$98
Climate risks
Neighborhood: Greater Wythe
Nearby schools
GreatSchools rating
- 6/10Hunter B. Andrews PK-8Grades: PK-8Distance: 0.2 mi
- 6/10Hampton High SchoolGrades: 9-12Distance: 1.1 mi
Schools provided by the listing agent
- Elementary: Hunter B. Andrews
- Middle: Hunter B. Andrews
- High: Hampton
Source: REIN Inc.. This data may not be complete. We recommend contacting the local school district to confirm school assignments for this home.
- Loading
- Loading
