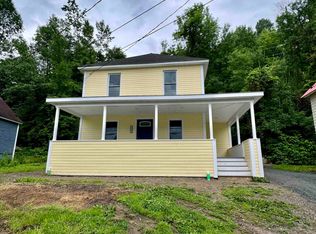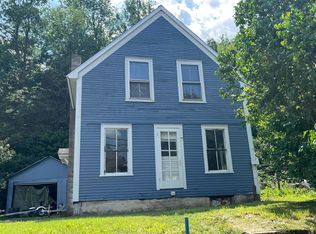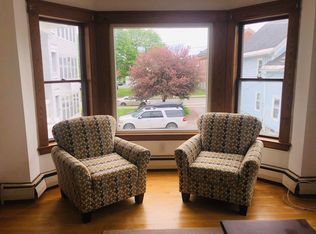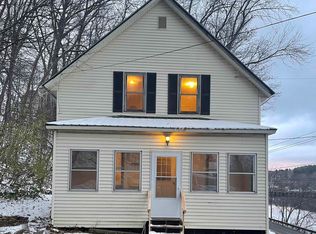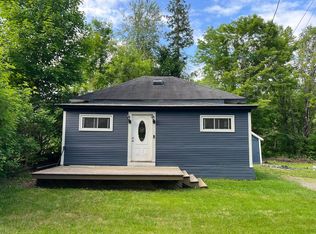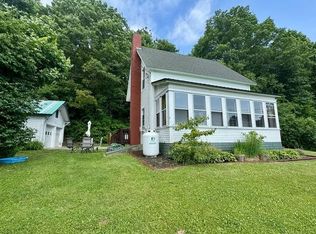Charming Newport Home with Lake Views! This move-in ready home is a wonderful opportunity to own in the heart of Newport! Enjoy beautiful views of Lake Memphremagog right from your bedroom or three-season porch. Step inside through the convenient attached garage or the spacious mudroom, leading into a bright vintage-style kitchen that connects to the formal dining room (used as an office) and living room, ideal for hosting friends or working from home. The living room offers plenty of space to relax, while upstairs you’ll find two comfortable bedrooms and a full bath. The current owner has already done the hard work—removing dated paneling and carpet, and updating most of the home while preserving the character of the kitchen. Located close to downtown shops, restaurants, the golf course, and the marina, with Jay Peak Resort just 20 miles away, this home puts everything within easy reach. Affordable, charming, and ready for you to make it your own—don’t miss this chance to start your homeownership journey! NEW GARAGE DOOR INSTALLED SOON. Home won't qualify for FHA/VA/USDA due to exterior chipping paint but Cash/Conventional financing are welcome and the home is MOVE-IN READY.
Active
Listed by:
Tara Cote,
Jim Campbell Real Estate 802-334-3400,
Dexter Degre,
Jim Campbell Real Estate
$169,000
409 Glen Road, Newport City, VT 05855
2beds
840sqft
Est.:
Single Family Residence
Built in 1920
0.26 Acres Lot
$-- Zestimate®
$201/sqft
$-- HOA
What's special
Lake viewsThree-season porchSpacious mudroomFormal dining roomAttached garageComfortable bedroomsBright vintage-style kitchen
- 262 days |
- 586 |
- 30 |
Zillow last checked: 8 hours ago
Listing updated: October 02, 2025 at 11:22am
Listed by:
Tara Cote,
Jim Campbell Real Estate 802-334-3400,
Dexter Degre,
Jim Campbell Real Estate
Source: PrimeMLS,MLS#: 5035083
Tour with a local agent
Facts & features
Interior
Bedrooms & bathrooms
- Bedrooms: 2
- Bathrooms: 1
- Full bathrooms: 1
Heating
- Oil, Forced Air
Cooling
- None
Appliances
- Included: Dryer, Microwave, Electric Range, Refrigerator, Washer
- Laundry: Laundry Hook-ups, In Basement
Features
- Dining Area, Kitchen/Dining, Natural Light, Natural Woodwork
- Flooring: Hardwood, Laminate, Vinyl
- Basement: Unfinished,Interior Access,Interior Entry
Interior area
- Total structure area: 840
- Total interior livable area: 840 sqft
- Finished area above ground: 840
- Finished area below ground: 0
Property
Parking
- Total spaces: 2
- Parking features: Paved, Direct Entry, On Site, Parking Spaces 2, Attached
- Garage spaces: 1
Accessibility
- Accessibility features: 1st Floor Hrd Surfce Flr, Bathroom w/Tub, Hard Surface Flooring
Features
- Levels: One and One Half
- Stories: 1.5
- Patio & porch: Porch
- Has view: Yes
- View description: Water, Lake
- Has water view: Yes
- Water view: Water,Lake
- Body of water: Memphremagog Lake
- Frontage length: Road frontage: 122
Lot
- Size: 0.26 Acres
- Features: City Lot, Street Lights, In Town, Near Country Club, Near Golf Course, Near Paths, Near Shopping, Near Railroad, Near Hospital, Near School(s)
Details
- Parcel number: 43513614741
- Zoning description: GR
Construction
Type & style
- Home type: SingleFamily
- Architectural style: Cape,Colonial
- Property subtype: Single Family Residence
Materials
- Wood Frame, Masonite Exterior
- Foundation: Stone
- Roof: Metal
Condition
- New construction: No
- Year built: 1920
Utilities & green energy
- Electric: 100 Amp Service, Circuit Breakers
- Sewer: Public Sewer
- Utilities for property: Cable Available
Community & HOA
Community
- Security: Carbon Monoxide Detector(s), Smoke Detector(s)
Location
- Region: Newport
Financial & listing details
- Price per square foot: $201/sqft
- Tax assessed value: $57,200
- Annual tax amount: $2,016
- Date on market: 4/7/2025
Estimated market value
Not available
Estimated sales range
Not available
$1,605/mo
Price history
Price history
| Date | Event | Price |
|---|---|---|
| 6/9/2025 | Price change | $169,000-5.6%$201/sqft |
Source: | ||
| 4/7/2025 | Listed for sale | $179,000+8863.4%$213/sqft |
Source: | ||
| 4/6/2016 | Sold | $1,997-97.1%$2/sqft |
Source: Public Record Report a problem | ||
| 4/9/2009 | Listing removed | $69,500$83/sqft |
Source: Coldwell Banker** #2752878 Report a problem | ||
| 11/28/2008 | Listed for sale | $69,500$83/sqft |
Source: Coldwell Banker** #2752878 Report a problem | ||
Public tax history
Public tax history
| Year | Property taxes | Tax assessment |
|---|---|---|
| 2024 | -- | $57,200 |
| 2023 | -- | $57,200 |
| 2022 | -- | $57,200 |
Find assessor info on the county website
BuyAbility℠ payment
Est. payment
$951/mo
Principal & interest
$655
Property taxes
$237
Home insurance
$59
Climate risks
Neighborhood: 05855
Nearby schools
GreatSchools rating
- 4/10Newport City Elementary SchoolGrades: PK-6Distance: 1.1 mi
- 4/10North Country Junior Uhsd #22Grades: 7-8Distance: 3.8 mi
- 5/10North Country Senior Uhsd #22Grades: 9-12Distance: 1 mi
Schools provided by the listing agent
- Elementary: Newport City Elementary
- Middle: North Country Junior High
- High: North Country Union High Sch
- District: North Country Supervisory Union
Source: PrimeMLS. This data may not be complete. We recommend contacting the local school district to confirm school assignments for this home.
- Loading
- Loading
