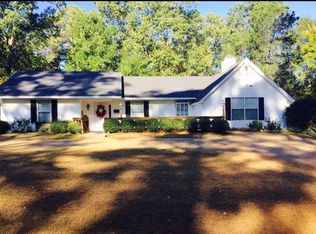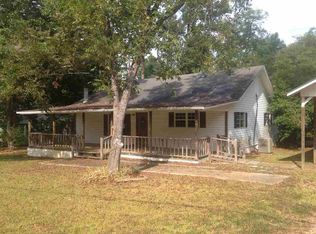Sold
Price Unknown
409 Gansville Rd, Jonesboro, LA 71251
3beds
2,134sqft
Site Build, Residential
Built in 1947
1.25 Acres Lot
$161,100 Zestimate®
$--/sqft
$1,174 Estimated rent
Home value
$161,100
Estimated sales range
Not available
$1,174/mo
Zestimate® history
Loading...
Owner options
Explore your selling options
What's special
3BD, 2BA home located on 1.25 acres just minutes from downtown Jonesboro. The property has two entrances, the back entrance is off of Hill Street with a driveway through. The property is equipped with an RV shed and a hook up. Information provided for this listing is deemed reliable but not guaranteed.
Zillow last checked: 8 hours ago
Listing updated: June 03, 2025 at 01:00pm
Listed by:
Hunter Green,
Brasher Group
Bought with:
Edna Mathews
Rhodes Realty, Llc
Source: NELAR,MLS#: 213853
Facts & features
Interior
Bedrooms & bathrooms
- Bedrooms: 3
- Bathrooms: 2
- Full bathrooms: 2
- Main level bathrooms: 2
- Main level bedrooms: 3
Primary bedroom
- Description: Floor: 18'4 X 17'4
- Level: First
- Area: 317.78
Bedroom
- Description: Floor: Wood Laminate
- Level: First
- Area: 143.97
Bedroom 1
- Description: Floor: Wood Laminate
- Level: First
- Area: 147
Dining room
- Description: Floor: Wood Laminate
- Level: First
- Area: 238.44
Family room
- Description: Floor: Wood Laminate
- Level: First
- Area: 238.44
Kitchen
- Description: Floor: Vinyl
- Level: First
- Area: 127.99
Living room
- Description: Floor: Wood Laminate
- Level: First
- Area: 238.44
Office
- Description: Floor: Wood Laminate
- Level: First
- Area: 19.13
Heating
- Natural Gas, Electric, Heat Pump
Cooling
- Central Air
Appliances
- Included: Gas Water Heater
- Laundry: Washer/Dryer Connect
Features
- Walk-In Closet(s)
- Windows: Metal, Negotiable
- Number of fireplaces: 1
- Fireplace features: One
Interior area
- Total structure area: 2,134
- Total interior livable area: 2,134 sqft
Property
Parking
- Total spaces: 1
- Parking features: Hard Surface Drv., RV Access/Parking
- Garage spaces: 1
- Has uncovered spaces: Yes
Features
- Levels: One
- Stories: 1
- Patio & porch: Porch Open, Porch Covered
- Fencing: Other
- Waterfront features: None
Lot
- Size: 1.25 Acres
- Features: Garden, Landscaped, Irregular Lot
Details
- Additional structures: Workshop, Shed(s), Storage
- Parcel number: 0065027800
Construction
Type & style
- Home type: SingleFamily
- Architectural style: Traditional
- Property subtype: Site Build, Residential
Materials
- Vinyl Siding
- Foundation: Pillar/Post/Pier
- Roof: Architecture Style
Condition
- Year built: 1947
Utilities & green energy
- Electric: Electric Company: Other
- Gas: Installed, Gas Company: Atmos
- Sewer: Public Sewer
- Water: Public, Electric Company: City
Community & neighborhood
Location
- Region: Jonesboro
- Subdivision: None/Metes And Bounds
Price history
| Date | Event | Price |
|---|---|---|
| 6/3/2025 | Sold | -- |
Source: | ||
| 5/6/2025 | Pending sale | $155,000$73/sqft |
Source: | ||
| 5/2/2025 | Listed for sale | $155,000$73/sqft |
Source: | ||
| 4/4/2025 | Pending sale | $155,000$73/sqft |
Source: | ||
| 4/2/2025 | Listed for sale | $155,000-1.6%$73/sqft |
Source: | ||
Public tax history
| Year | Property taxes | Tax assessment |
|---|---|---|
| 2024 | $331 +25.8% | $10,750 +4.9% |
| 2023 | $263 0% | $10,250 |
| 2022 | $263 -0.1% | $10,250 |
Find assessor info on the county website
Neighborhood: 71251
Nearby schools
GreatSchools rating
- 3/10Southside Elementary SchoolGrades: PK-5Distance: 0.7 mi
- 4/10Jonesboro-Hodge Middle SchoolGrades: 6-8Distance: 0.6 mi
- 3/10Jonesboro-Hodge High SchoolGrades: 9-12Distance: 0.9 mi

