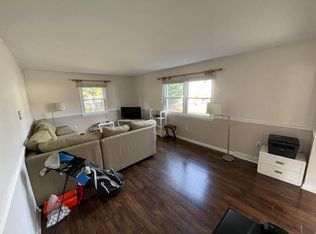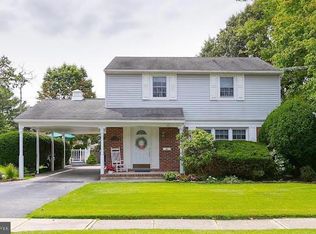Location is just one of many features to love about this comfortable and inviting Chestnut Ridge colonial. Conveniently situated near Rowan University's burgeoning and bustling campus, you can enjoy all the benefits and amenities of residential life in a college town including superior transportation options, pedestrian-friendly access to ample shopping and dining venues, and endless activities available in the arts, sports and entertainment. While there is much nearby action to appreciate, The Ridge development itself remains a quiet, friendly neighborhood. Cute curb appeal beckons you into this adorable and affordable two-story home. Inside, a traditional floor-plan separates the main level into distinct, purposeful spaces that offer both flexibility and functionality. Entering the home you will find the warm and welcoming kitchen to your left and the spacious living room to your right. Matching bay windows in the kitchen and living room allow abundant natural light to filter in through the front of the home and illuminate the interior. The L-shaped layout of the kitchen workspace features oak cabinets and adequate counter-space optimizing storage and efficiency. The kitchen is large enough to comfortably accommodate a four-top table or, better yet, install a center island that can do double duty as a venue for both meal prep and casual dining. Behind the kitchen is the cozy dining room with sliding glass door leading outside where a charming garden pond adds visual interest and a relaxing atmosphere to the deck that overlooks the delightful backyard retreat beyond. Down the hallway from the dining room is the large main floor bedroom and full bath. Currently utilized as a colorful kid's playroom, this generously sized bedroom can serve any number of other functions such as a home office, billiards room, or den; or you may remove the adjoining wall to the living room to create an expanded, open-concept living/dining area. Upstairs, laminate wood floors grace the large master bedroom and accompanying sitting room. Tailor this bedroom's bonus area to fit your lifestyle needs by turning this traditionally underutilized sitting space into a serviceable niche as a quiet reading nook, dressing area, private office, en-suite nursery, or workout room. Completing the second floor are two additional generously sized bedrooms and full hall bathroom. Downstairs, the basement has already been dry-walled and is just awaiting your final touches to transform this multi-functional area into additional living square footage aligned with your needs. Outside, the huge backyard is an entertainer's dream with the beautiful, in-ground pool taking center stage as the concrete decking around the pool creates a perfect lounge area to relax and unwind in the warm summer sun. Vinyl fencing separates the pool area from the rest of the yard where the lush, green lawn renders ample room for recreation and play. The end result is an incredible outdoor space that is engaging, attractive and just plain fun. With so much to offer, this home is waiting for its new owners to move in and make it their own. Call today to schedule your personal tour.. 2020-10-19
This property is off market, which means it's not currently listed for sale or rent on Zillow. This may be different from what's available on other websites or public sources.

