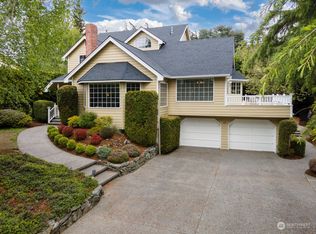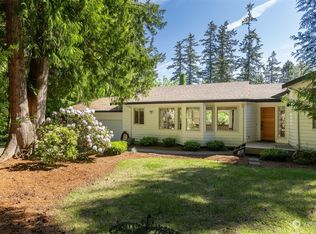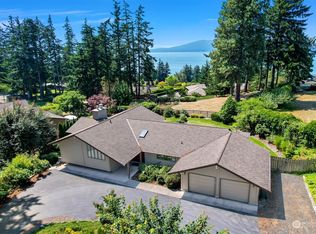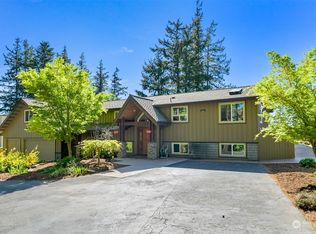Sold
Listed by:
Wayne Kwiatkowski,
Coldwell Banker Bain,
Max Kwiatkowski,
Coldwell Banker Bain
Bought with: Madrona Residential RE
$1,265,000
409 Fieldston Road, Bellingham, WA 98225
4beds
2,728sqft
Single Family Residence
Built in 1978
0.5 Acres Lot
$1,322,100 Zestimate®
$464/sqft
$4,991 Estimated rent
Home value
$1,322,100
$1.20M - $1.45M
$4,991/mo
Zestimate® history
Loading...
Owner options
Explore your selling options
What's special
Located in Bellingham's sought after Edgemoor neighborhood, sits this charming turn-key home with tasteful updates throughout! A spacious kitchen and living area overlook the large, level, fully fenced backyard, all adjacent to your separately accessed cozy guest suite that offers a lot of potential uses. If you love hiking, biking, or taking a nature walk, the interurban & Chuckanut Mountain trail system is just blocks away, or you can stroll through close-by Historic Fairhaven, and its waterfront, deciding which restaurant or brewery you’re eating at tonight. Whether winding down after an outdoor shower in the dry sauna, or the hot tub with its distant water views, this home is the perfect place to relax after your adv
Zillow last checked: 8 hours ago
Listing updated: January 24, 2025 at 09:43am
Listed by:
Wayne Kwiatkowski,
Coldwell Banker Bain,
Max Kwiatkowski,
Coldwell Banker Bain
Bought with:
Miranda Ferris, 22018385
Madrona Residential RE
Source: NWMLS,MLS#: 2247659
Facts & features
Interior
Bedrooms & bathrooms
- Bedrooms: 4
- Bathrooms: 4
- 3/4 bathrooms: 2
- 1/2 bathrooms: 1
- Main level bathrooms: 1
Bedroom
- Level: Second
Bedroom
- Level: Second
Bedroom
- Level: Second
Bathroom three quarter
- Level: Lower
Bathroom three quarter
- Level: Lower
Other
- Level: Main
Den office
- Level: Main
Dining room
- Level: Main
Entry hall
- Level: Main
Other
- Level: Main
Family room
- Level: Main
Kitchen with eating space
- Level: Main
Living room
- Level: Main
Other
- Level: Split
Heating
- Fireplace(s), 90%+ High Efficiency
Cooling
- None
Appliances
- Included: Dishwasher(s), Double Oven, Dryer(s), Disposal, Refrigerator(s), Stove(s)/Range(s), Washer(s), Garbage Disposal, Water Heater: Gas on demand, Water Heater Location: Crawl Space
Features
- Bath Off Primary, Dining Room, Sauna
- Flooring: Engineered Hardwood
- Doors: French Doors
- Windows: Double Pane/Storm Window, Skylight(s)
- Basement: None
- Number of fireplaces: 1
- Fireplace features: Gas, Wood Burning, Main Level: 1, Fireplace
Interior area
- Total structure area: 2,728
- Total interior livable area: 2,728 sqft
Property
Parking
- Total spaces: 1
- Parking features: Detached Carport, Driveway, RV Parking
- Has carport: Yes
- Covered spaces: 1
Features
- Levels: Two
- Stories: 2
- Entry location: Main
- Patio & porch: Bath Off Primary, Double Pane/Storm Window, Dining Room, Fireplace, French Doors, Hot Tub/Spa, Sauna, Skylight(s), Vaulted Ceiling(s), Walk-In Closet(s), Water Heater
- Has spa: Yes
- Spa features: Indoor
Lot
- Size: 0.50 Acres
- Dimensions: 115' x 187' x 117' x 187'
- Features: Paved, Cable TV, Deck, Electric Car Charging, Fenced-Fully, Gas Available, High Speed Internet, Hot Tub/Spa, Outbuildings, RV Parking
- Topography: Level
- Residential vegetation: Garden Space
Details
- Additional structures: ADU Beds: 1, ADU Baths: 1
- Parcel number: 370211538333
- Zoning description: SFR,Jurisdiction: City
- Special conditions: Standard
Construction
Type & style
- Home type: SingleFamily
- Architectural style: Contemporary
- Property subtype: Single Family Residence
Materials
- Wood Siding
- Foundation: Poured Concrete
Condition
- Very Good
- Year built: 1978
- Major remodel year: 1978
Utilities & green energy
- Electric: Company: Puget Sound Energy (PSE)
- Sewer: Sewer Connected, Company: City of Bellingham (COB)
- Water: Community, Company: City of Bellingham (COB)
- Utilities for property: Xfinity/Comcast, Xfinity/Comcast
Community & neighborhood
Location
- Region: Bellingham
- Subdivision: Bellingham
Other
Other facts
- Listing terms: Cash Out,Conventional
- Cumulative days on market: 123 days
Price history
| Date | Event | Price |
|---|---|---|
| 7/11/2024 | Sold | $1,265,000-2.7%$464/sqft |
Source: | ||
| 6/8/2024 | Pending sale | $1,300,000$477/sqft |
Source: | ||
| 6/5/2024 | Listed for sale | $1,300,000+118.5%$477/sqft |
Source: | ||
| 10/13/2023 | Listing removed | -- |
Source: Zillow Rentals Report a problem | ||
| 9/20/2023 | Price change | $4,900-2%$2/sqft |
Source: Zillow Rentals Report a problem | ||
Public tax history
| Year | Property taxes | Tax assessment |
|---|---|---|
| 2024 | $8,918 +1.6% | $1,089,827 -3.5% |
| 2023 | $8,781 +7.8% | $1,128,791 +17.5% |
| 2022 | $8,144 +12.6% | $960,678 +24% |
Find assessor info on the county website
Neighborhood: Edgemoor
Nearby schools
GreatSchools rating
- 7/10Lowell Elementary SchoolGrades: PK-5Distance: 1 mi
- 9/10Fairhaven Middle SchoolGrades: 6-8Distance: 0.4 mi
- 9/10Sehome High SchoolGrades: 9-12Distance: 1.7 mi
Schools provided by the listing agent
- Elementary: Lowell Elem
- Middle: Fairhaven Mid
- High: Sehome High
Source: NWMLS. This data may not be complete. We recommend contacting the local school district to confirm school assignments for this home.
Get pre-qualified for a loan
At Zillow Home Loans, we can pre-qualify you in as little as 5 minutes with no impact to your credit score.An equal housing lender. NMLS #10287.



