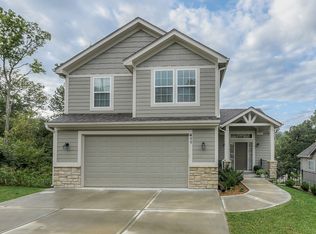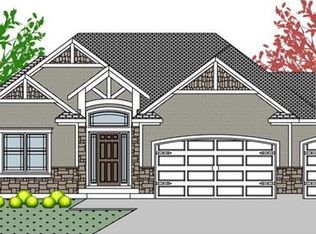Sold
Price Unknown
409 Fairway Rd, Belton, MO 64012
5beds
3,800sqft
Single Family Residence
Built in 2009
0.27 Acres Lot
$444,100 Zestimate®
$--/sqft
$2,908 Estimated rent
Home value
$444,100
$377,000 - $520,000
$2,908/mo
Zestimate® history
Loading...
Owner options
Explore your selling options
What's special
A MUST SEE! Stunning home with an expansive open floor plan and over 3800 sq ft. This gem sits on a spacious treed lot and features 5 bedrooms, and 3 full bathrooms. The open kitchen/living room area boasts a granite island and custom cabinetry. The luxurious primary suite includes a walk-in tile shower and a jacuzzi tub, walk through primary closet to laundry on main level. Enjoy outdoor living on the covered back deck, accessible from both the kitchen and primary bedroom. The impressive 2-level walkout basement offers a cozy nook for relaxing while enjoying a book or use as a home office, and don't worry, we didn't forget about the wet bar – perfect for entertaining guests or unwinding after a long day! This property also includes an additional rear garage with a large workspace and plenty of storage. This four-story home offers an abundance of space and endless opportunities to transform it into your one-of-a-kind dream home.
Zillow last checked: 8 hours ago
Listing updated: August 07, 2024 at 07:37pm
Listing Provided by:
Julie Medrano 816-916-0374,
ReeceNichols - Lees Summit,
Dee Maier 913-530-9230,
ReeceNichols - Lees Summit
Bought with:
Jeff Tanner, 2020040992
Platinum Realty LLC
Source: Heartland MLS as distributed by MLS GRID,MLS#: 2492220
Facts & features
Interior
Bedrooms & bathrooms
- Bedrooms: 5
- Bathrooms: 3
- Full bathrooms: 3
Primary bedroom
- Features: Carpet, Ceiling Fan(s)
- Level: First
- Area: 208 Square Feet
- Dimensions: 16 x 13
Bedroom 2
- Features: Carpet, Ceiling Fan(s)
- Level: First
- Area: 110 Square Feet
- Dimensions: 11 x 10
Bedroom 3
- Features: Carpet, Ceiling Fan(s)
- Level: First
- Area: 143 Square Feet
- Dimensions: 13 x 11
Bedroom 4
- Features: Carpet, Ceiling Fan(s)
- Level: Second
- Area: 299 Square Feet
- Dimensions: 23 x 13
Bedroom 5
- Features: Carpet, Ceiling Fan(s)
- Level: Basement
- Area: 176 Square Feet
- Dimensions: 16 x 11
Primary bathroom
- Features: Ceramic Tiles, Double Vanity, Separate Shower And Tub, Walk-In Closet(s)
- Level: First
- Area: 99 Square Feet
- Dimensions: 11 x 9
Bathroom 2
- Features: Ceramic Tiles, Shower Over Tub, Solid Surface Counter
- Level: First
- Area: 40 Square Feet
- Dimensions: 5 x 8
Bathroom 3
- Features: Ceramic Tiles, Shower Over Tub, Solid Surface Counter
- Level: Basement
- Area: 55 Square Feet
- Dimensions: 11 x 5
Other
- Features: Carpet, Natural Stone Floor, Wet Bar
- Level: Basement
- Area: 432 Square Feet
- Dimensions: 27 x 16
Family room
- Features: Carpet, Ceiling Fan(s), Indirect Lighting
- Level: Lower
- Area: 154 Square Feet
- Dimensions: 14 x 11
Great room
- Features: Ceiling Fan(s), Fireplace, Wood Floor
- Level: First
- Area: 345 Square Feet
- Dimensions: 15 x 23
Kitchen
- Features: Granite Counters, Kitchen Island, Wood Floor
- Level: First
- Area: 264 Square Feet
- Dimensions: 22 x 12
Workshop
- Level: Basement
Heating
- Electric, Heat Pump
Cooling
- Electric, Heat Pump
Appliances
- Included: Dishwasher, Microwave, Built-In Electric Oven
- Laundry: Bedroom Level, Main Level
Features
- Kitchen Island, Painted Cabinets, Pantry, Vaulted Ceiling(s), Walk-In Closet(s), Wet Bar
- Flooring: Carpet, Luxury Vinyl, Tile, Wood
- Basement: Finished,Full,Walk-Out Access
- Number of fireplaces: 2
- Fireplace features: Family Room, Other, Wood Burning
Interior area
- Total structure area: 3,800
- Total interior livable area: 3,800 sqft
- Finished area above ground: 2,095
- Finished area below ground: 1,705
Property
Parking
- Total spaces: 2
- Parking features: Attached, Garage Door Opener, Garage Faces Front
- Attached garage spaces: 2
Features
- Patio & porch: Covered
- Fencing: Metal
Lot
- Size: 0.27 Acres
- Features: City Limits
Details
- Parcel number: 1234044
- Special conditions: As Is
Construction
Type & style
- Home type: SingleFamily
- Architectural style: Traditional
- Property subtype: Single Family Residence
Materials
- Stone & Frame
- Roof: Composition
Condition
- Year built: 2009
Details
- Builder name: Vaughn Homes
Utilities & green energy
- Sewer: Public Sewer
- Water: Public
Community & neighborhood
Location
- Region: Belton
- Subdivision: Fairway Ridge Estates
Other
Other facts
- Listing terms: Assumable,Cash,Conventional,FHA,VA Loan
- Ownership: Other
Price history
| Date | Event | Price |
|---|---|---|
| 8/6/2024 | Sold | -- |
Source: | ||
| 7/10/2024 | Pending sale | $419,900$111/sqft |
Source: | ||
| 6/19/2024 | Contingent | $419,900$111/sqft |
Source: | ||
| 6/19/2024 | Listed for sale | $419,900+29.2%$111/sqft |
Source: | ||
| 3/8/2019 | Sold | -- |
Source: | ||
Public tax history
| Year | Property taxes | Tax assessment |
|---|---|---|
| 2024 | $5,147 +0.3% | $62,430 |
| 2023 | $5,134 +13.1% | $62,430 +14.1% |
| 2022 | $4,539 | $54,700 |
Find assessor info on the county website
Neighborhood: 64012
Nearby schools
GreatSchools rating
- 7/10Mill Creek Upper Elementary SchoolGrades: 5-6Distance: 2.8 mi
- 4/10Belton Middle School/Freshman CenterGrades: 7-8Distance: 3.5 mi
- 5/10Belton High SchoolGrades: 9-12Distance: 2.5 mi
Schools provided by the listing agent
- Elementary: Hillcrest
- Middle: Yeokum
- High: Belton
Source: Heartland MLS as distributed by MLS GRID. This data may not be complete. We recommend contacting the local school district to confirm school assignments for this home.
Get a cash offer in 3 minutes
Find out how much your home could sell for in as little as 3 minutes with a no-obligation cash offer.
Estimated market value
$444,100
Get a cash offer in 3 minutes
Find out how much your home could sell for in as little as 3 minutes with a no-obligation cash offer.
Estimated market value
$444,100

