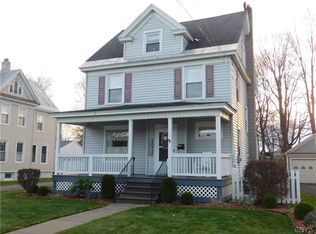Closed
$210,000
409 Elm St, Rome, NY 13440
4beds
2,760sqft
Single Family Residence
Built in 1900
10,018.8 Square Feet Lot
$226,300 Zestimate®
$76/sqft
$2,237 Estimated rent
Home value
$226,300
$206,000 - $244,000
$2,237/mo
Zestimate® history
Loading...
Owner options
Explore your selling options
What's special
This beautiful two-story home has lots of charm and beautiful details throughout. The open kitchen and dining room combo has recently been updated, and painted and also boasts a walk-in pantry. With over 2700 sqft, there's plenty of space to make this property fit your needs, including a home office, home gym, art studio, or just need the extra bedrooms! There are laundry hookups on all three floors (yes, all three) and a stacked washer and dryer located on the second floor. This house is not lacking closet space and there is a huge walk-in closet off the primary bedroom that includes a mounted ironing board cabinet. The detached garage has room for two cars. There is a fully fenced yard with some beautiful landscaping already started. This home has so much to offer and is move-in ready for the new owner. Come and see it for yourself today!
Zillow last checked: 8 hours ago
Listing updated: December 14, 2023 at 07:35am
Listed by:
Elizabeth Crofoot 315-725-7644,
Howard Hanna Cny Inc
Bought with:
NONMLS NONMLS
NON MLS
Source: NYSAMLSs,MLS#: S1496185 Originating MLS: Mohawk Valley
Originating MLS: Mohawk Valley
Facts & features
Interior
Bedrooms & bathrooms
- Bedrooms: 4
- Bathrooms: 2
- Full bathrooms: 2
- Main level bathrooms: 1
- Main level bedrooms: 1
Heating
- Gas, Forced Air
Cooling
- Window Unit(s)
Appliances
- Included: Dryer, Dishwasher, Electric Oven, Electric Range, Gas Water Heater, Refrigerator, Washer
- Laundry: Upper Level
Features
- Ceiling Fan(s), Eat-in Kitchen, Separate/Formal Living Room, Walk-In Pantry, Bedroom on Main Level
- Flooring: Hardwood, Varies, Vinyl
- Basement: Full
- Number of fireplaces: 1
Interior area
- Total structure area: 2,760
- Total interior livable area: 2,760 sqft
Property
Parking
- Total spaces: 2
- Parking features: Detached, Electricity, Garage, Garage Door Opener
- Garage spaces: 2
Features
- Levels: Two
- Stories: 2
- Patio & porch: Open, Porch
- Exterior features: Blacktop Driveway, Fully Fenced
- Fencing: Full
Lot
- Size: 10,018 sqft
- Dimensions: 46 x 221
- Features: Residential Lot
Details
- Parcel number: 30130124202600010110000000
- Special conditions: Standard
Construction
Type & style
- Home type: SingleFamily
- Architectural style: Two Story
- Property subtype: Single Family Residence
Materials
- Vinyl Siding
- Foundation: Stone
- Roof: Shingle
Condition
- Resale
- Year built: 1900
Utilities & green energy
- Sewer: Connected
- Water: Connected, Public
- Utilities for property: Sewer Connected, Water Connected
Community & neighborhood
Location
- Region: Rome
- Subdivision: City/Rome
Other
Other facts
- Listing terms: Cash,Conventional,FHA,USDA Loan,VA Loan
Price history
| Date | Event | Price |
|---|---|---|
| 12/12/2023 | Sold | $210,000-2.3%$76/sqft |
Source: | ||
| 10/24/2023 | Pending sale | $215,000$78/sqft |
Source: | ||
| 10/2/2023 | Price change | $215,000-1.8%$78/sqft |
Source: | ||
| 9/14/2023 | Listed for sale | $219,000-4.7%$79/sqft |
Source: | ||
| 8/6/2023 | Listing removed | -- |
Source: HUNT ERA Real Estate Report a problem | ||
Public tax history
| Year | Property taxes | Tax assessment |
|---|---|---|
| 2024 | -- | $69,200 |
| 2023 | -- | $69,200 |
| 2022 | -- | $69,200 |
Find assessor info on the county website
Neighborhood: 13440
Nearby schools
GreatSchools rating
- 3/10Louis V Denti Elementary SchoolGrades: K-6Distance: 0.8 mi
- 5/10Lyndon H Strough Middle SchoolGrades: 7-8Distance: 0.5 mi
- 4/10Rome Free AcademyGrades: 9-12Distance: 2.3 mi
Schools provided by the listing agent
- Elementary: Louis V Denti Elementary
- Middle: Lyndon H Strough Middle
- High: Rome Free Academy
- District: Rome
Source: NYSAMLSs. This data may not be complete. We recommend contacting the local school district to confirm school assignments for this home.
