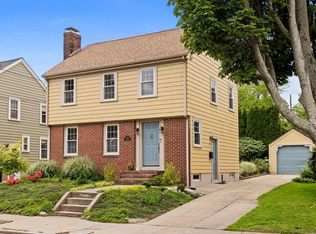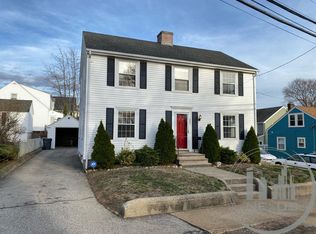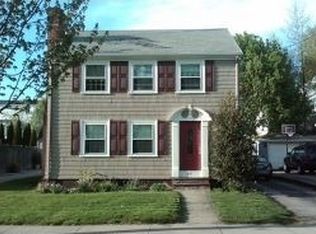Sold for $520,000 on 05/13/25
$520,000
409 Eaton St, Providence, RI 02908
3beds
1,971sqft
Single Family Residence
Built in 1944
4,273.24 Square Feet Lot
$528,200 Zestimate®
$264/sqft
$2,962 Estimated rent
Home value
$528,200
$470,000 - $592,000
$2,962/mo
Zestimate® history
Loading...
Owner options
Explore your selling options
What's special
A Providence GEM awaits--Welcome to Eaton Street! Situated close to Providence College and in the desirable Elmhurst area, this three bed, 2.5 bath colonial has more space than meets the eye. From the hardwoods that stretch through multiple spaces, a well appointed kitchen with subway tile backsplash, a living room centered around a stunning fireplace, a sunken sunroom space that makes for a great spot for either casual enjoyment or maybe a home office, three spacious bedrooms with lots of natural light and decent closet space, and a lower level that's been finished--perfect for a game room that also has another full bath with access to the laundry. Updated roof, 5 yr old water heater, SOLAR, fresh paint in most of the interior, detached one car garage, and fresh carpet on the stairs leading to the second floor are waiting! Don't miss this opportunity. **OPEN SATURDAY 4/12 11:30-1pm and SUNDAY 4/13 12-2**
Zillow last checked: 8 hours ago
Listing updated: May 15, 2025 at 02:03pm
Listed by:
Sonya Striggles 508-202-8649,
Keller Williams Realty
Bought with:
Nick Delafano, RES.0041303
Century 21 The Seyboth Team
Source: StateWide MLS RI,MLS#: 1381287
Facts & features
Interior
Bedrooms & bathrooms
- Bedrooms: 3
- Bathrooms: 3
- Full bathrooms: 2
- 1/2 bathrooms: 1
Bathroom
- Level: Lower
Bathroom
- Level: First
- Area: 12 Square Feet
- Dimensions: 4
Bathroom
- Level: Second
- Area: 56 Square Feet
- Dimensions: 8
Other
- Level: Second
- Area: 132 Square Feet
- Dimensions: 12
Other
- Level: Second
- Area: 121 Square Feet
- Dimensions: 11
Other
- Level: Second
- Area: 168 Square Feet
- Dimensions: 14
Dining room
- Level: First
- Area: 144 Square Feet
- Dimensions: 12
Family room
- Level: Lower
Kitchen
- Level: First
- Area: 156 Square Feet
- Dimensions: 13
Living room
- Level: First
- Area: 176 Square Feet
- Dimensions: 16
Sun room
- Level: First
- Area: 77 Square Feet
- Dimensions: 11
Heating
- Natural Gas, Forced Air
Cooling
- Window Unit(s)
Appliances
- Included: Electric Water Heater, Dishwasher, Dryer, Microwave, Oven/Range, Refrigerator, Washer
Features
- Flooring: Ceramic Tile, Hardwood, Vinyl, Carpet
- Basement: Full,Interior Entry,Partially Finished,Bath/Stubbed,Family Room,Laundry,Storage Space,Utility
- Number of fireplaces: 1
- Fireplace features: Brick
Interior area
- Total structure area: 1,274
- Total interior livable area: 1,971 sqft
- Finished area above ground: 1,274
- Finished area below ground: 697
Property
Parking
- Total spaces: 4
- Parking features: Detached, Driveway
- Garage spaces: 1
- Has uncovered spaces: Yes
Features
- Fencing: Fenced
Lot
- Size: 4,273 sqft
- Features: Sidewalks
Details
- Parcel number: PROVM118L275
- Special conditions: Conventional/Market Value
Construction
Type & style
- Home type: SingleFamily
- Architectural style: Colonial
- Property subtype: Single Family Residence
Materials
- Vinyl Siding
- Foundation: Concrete Perimeter
Condition
- New construction: No
- Year built: 1944
Utilities & green energy
- Electric: 100 Amp Service, Circuit Breakers
- Sewer: Public Sewer
- Water: Municipal
Green energy
- Energy generation: Solar
Community & neighborhood
Community
- Community features: Commuter Bus, Highway Access, Hospital, Interstate, Private School, Public School, Recreational Facilities, Restaurants, Schools, Near Shopping
Location
- Region: Providence
- Subdivision: Elmhurst
Price history
| Date | Event | Price |
|---|---|---|
| 5/13/2025 | Sold | $520,000+7.2%$264/sqft |
Source: | ||
| 4/17/2025 | Pending sale | $485,000$246/sqft |
Source: | ||
| 4/16/2025 | Contingent | $485,000$246/sqft |
Source: MLS PIN #73357884 | ||
| 4/10/2025 | Listed for sale | $485,000+27.7%$246/sqft |
Source: | ||
| 10/31/2022 | Sold | $379,900$193/sqft |
Source: Public Record | ||
Public tax history
| Year | Property taxes | Tax assessment |
|---|---|---|
| 2025 | $3,214 -45.7% | $382,600 +18.7% |
| 2024 | $5,914 +4.5% | $322,300 +1.4% |
| 2023 | $5,657 | $317,800 |
Find assessor info on the county website
Neighborhood: Elmhurst
Nearby schools
GreatSchools rating
- 7/10Robert F. Kennedy Elementary SchoolGrades: K-5Distance: 1.2 mi
- 5/10Nathanael Greene Middle SchoolGrades: 6-8Distance: 0.8 mi
- 1/10Mount Pleasant High SchoolGrades: 9-12Distance: 0.6 mi

Get pre-qualified for a loan
At Zillow Home Loans, we can pre-qualify you in as little as 5 minutes with no impact to your credit score.An equal housing lender. NMLS #10287.
Sell for more on Zillow
Get a free Zillow Showcase℠ listing and you could sell for .
$528,200
2% more+ $10,564
With Zillow Showcase(estimated)
$538,764


