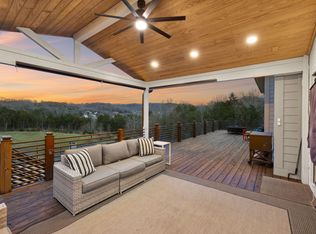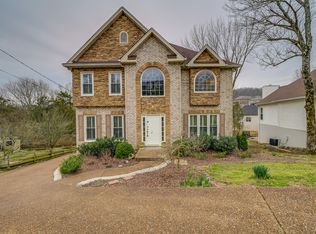Closed
$899,000
409 Eagle Rdg, Nashville, TN 37209
5beds
4,012sqft
Single Family Residence, Residential
Built in 2019
0.35 Acres Lot
$890,400 Zestimate®
$224/sqft
$5,476 Estimated rent
Home value
$890,400
$846,000 - $935,000
$5,476/mo
Zestimate® history
Loading...
Owner options
Explore your selling options
What's special
Welcome to 409 Eagle Ridge, a luxurious haven showcasing impeccable curb appeal within the highly sought-after Pine Ridge Estates. Nestled on an expansive, professionally landscaped lot, this home radiates sophistication and contemporary charm. Step inside to discover a thoughtfully designed, flexible floor plan that harmonizes modern elegance with luxurious details at every turn. Delight in the formal dining room adorned with designer lighting, beautiful cedar beams, and an abundance of natural light that fills the space. The gourmet kitchen is a culinary masterpiece, featuring an exposed brick backsplash, generous cabinetry, exquisite marble countertops, and an oversized island perfect for gatherings, along with a dedicated pantry for ultimate convenience. Your primary suite is truly a spa-like sanctuary, boasting soaring ceilings, a spacious walk-in closet, and an oversized shower designed for relaxation, complemented by stylish double vanities that elevate your everyday routine. Venture down to the fully finished walkout basement—an ideal versatile space perfect for a home gym, office, or guest suite. Unwind in style on your newly updated screened-in back porch, where you can savor your morning coffee or an afternoon cocktail while enjoying the peaceful surroundings. Located just minutes from the vibrancy of West Nashville’s shopping, dining, and entertainment, this exceptional property perfectly balances luxury and convenience, making it the ultimate place to call home. Don't miss your opportunity to experience modern living at its finest!
Zillow last checked: 8 hours ago
Listing updated: July 21, 2025 at 02:35pm
Listing Provided by:
Megan Baker Jernigan 615-594-1990,
Compass RE
Bought with:
Claire Greve, 375368
Compass RE
Source: RealTracs MLS as distributed by MLS GRID,MLS#: 2886433
Facts & features
Interior
Bedrooms & bathrooms
- Bedrooms: 5
- Bathrooms: 4
- Full bathrooms: 3
- 1/2 bathrooms: 1
- Main level bedrooms: 1
Heating
- Central, Natural Gas
Cooling
- Central Air
Appliances
- Included: Electric Oven, Gas Range, Dishwasher, ENERGY STAR Qualified Appliances, Microwave, Refrigerator
- Laundry: Electric Dryer Hookup, Washer Hookup
Features
- Built-in Features, Ceiling Fan(s), Extra Closets, High Ceilings, Pantry, Walk-In Closet(s), Primary Bedroom Main Floor
- Flooring: Wood
- Basement: Finished
- Number of fireplaces: 1
- Fireplace features: Gas
Interior area
- Total structure area: 4,012
- Total interior livable area: 4,012 sqft
- Finished area above ground: 2,701
- Finished area below ground: 1,311
Property
Parking
- Total spaces: 4
- Parking features: Attached, Driveway
- Attached garage spaces: 2
- Uncovered spaces: 2
Features
- Levels: Three Or More
- Stories: 2
- Fencing: Back Yard
Lot
- Size: 0.35 Acres
- Dimensions: 70 x 167
Details
- Parcel number: 114140A05800CO
- Special conditions: Standard
- Other equipment: Air Purifier
Construction
Type & style
- Home type: SingleFamily
- Property subtype: Single Family Residence, Residential
Materials
- Brick
- Roof: Shingle
Condition
- New construction: No
- Year built: 2019
Utilities & green energy
- Sewer: Public Sewer
- Water: Public
- Utilities for property: Water Available
Green energy
- Energy efficient items: Windows
Community & neighborhood
Location
- Region: Nashville
- Subdivision: Pine Ridge Estates
HOA & financial
HOA
- Has HOA: Yes
- HOA fee: $20 monthly
Price history
| Date | Event | Price |
|---|---|---|
| 7/21/2025 | Sold | $899,000$224/sqft |
Source: | ||
| 5/22/2025 | Contingent | $899,000$224/sqft |
Source: | ||
| 5/17/2025 | Listed for sale | $899,000+10.3%$224/sqft |
Source: | ||
| 4/6/2022 | Sold | $815,000+12.4%$203/sqft |
Source: | ||
| 3/2/2022 | Pending sale | $725,000$181/sqft |
Source: | ||
Public tax history
| Year | Property taxes | Tax assessment |
|---|---|---|
| 2025 | -- | $225,975 +71.6% |
| 2024 | $3,848 | $131,700 |
| 2023 | $3,848 | $131,700 |
Find assessor info on the county website
Neighborhood: 37209
Nearby schools
GreatSchools rating
- 6/10Gower Elementary SchoolGrades: PK-5Distance: 1.1 mi
- 5/10H G Hill Middle SchoolGrades: 6-8Distance: 4 mi
Schools provided by the listing agent
- Elementary: Gower Elementary
- Middle: H. G. Hill Middle
- High: James Lawson High School
Source: RealTracs MLS as distributed by MLS GRID. This data may not be complete. We recommend contacting the local school district to confirm school assignments for this home.
Get a cash offer in 3 minutes
Find out how much your home could sell for in as little as 3 minutes with a no-obligation cash offer.
Estimated market value
$890,400

