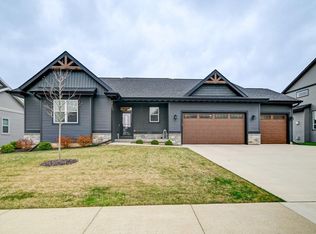Closed
$668,000
409 E SCHOOL Road, Cottage Grove, WI 53527
5beds
3,008sqft
Single Family Residence
Built in 2022
10,018.8 Square Feet Lot
$668,100 Zestimate®
$222/sqft
$3,570 Estimated rent
Home value
$668,100
$635,000 - $702,000
$3,570/mo
Zestimate® history
Loading...
Owner options
Explore your selling options
What's special
Showings begin on 9/5! This exceptional move-in ready ranch blends quality craftsmanship, smart tech features, and stylish living. With five bedrooms, expansive living areas, and a seamless indoor/outdoor design?all thoughtfully built in 2022?it?s a home that offers both beauty and functionality. Located in a top-tier school district and priced attractively, it truly stands out as a must-see home in Cottage Grove.
Zillow last checked: 8 hours ago
Listing updated: September 25, 2025 at 08:44pm
Listed by:
Alex Meunier Off:608-213-1807,
Home Brokerage and Realty,
Home Brokerage And Realty Team 608-213-1807,
Home Brokerage and Realty
Bought with:
Jordan Bishop
Source: WIREX MLS,MLS#: 2007628 Originating MLS: South Central Wisconsin MLS
Originating MLS: South Central Wisconsin MLS
Facts & features
Interior
Bedrooms & bathrooms
- Bedrooms: 5
- Bathrooms: 4
- Full bathrooms: 3
- 1/2 bathrooms: 1
- Main level bedrooms: 3
Primary bedroom
- Level: Main
- Area: 266
- Dimensions: 19 x 14
Bedroom 2
- Level: Main
- Area: 99
- Dimensions: 11 x 9
Bedroom 3
- Level: Main
- Area: 132
- Dimensions: 12 x 11
Bedroom 4
- Level: Lower
- Area: 144
- Dimensions: 12 x 12
Bedroom 5
- Level: Lower
- Area: 140
- Dimensions: 10 x 14
Bathroom
- Features: At least 1 Tub, Master Bedroom Bath: Full, Master Bedroom Bath, Master Bedroom Bath: Walk-In Shower
Dining room
- Level: Main
- Area: 84
- Dimensions: 12 x 7
Kitchen
- Level: Main
- Area: 204
- Dimensions: 17 x 12
Living room
- Level: Main
- Area: 330
- Dimensions: 22 x 15
Heating
- Natural Gas, Electric, Forced Air
Cooling
- Central Air
Appliances
- Included: Range/Oven, Refrigerator, Dishwasher, Microwave, Freezer, Disposal, Washer, Dryer, Water Softener
Features
- Walk-In Closet(s), Cathedral/vaulted ceiling, High Speed Internet, Kitchen Island
- Flooring: Wood or Sim.Wood Floors
- Basement: Full,Exposed,Full Size Windows,Walk-Out Access,Finished,Sump Pump,8'+ Ceiling,Radon Mitigation System,Toilet Only,Concrete
Interior area
- Total structure area: 3,008
- Total interior livable area: 3,008 sqft
- Finished area above ground: 1,938
- Finished area below ground: 1,070
Property
Parking
- Total spaces: 3
- Parking features: 3 Car, Attached
- Attached garage spaces: 3
Features
- Levels: One
- Stories: 1
- Patio & porch: Deck
Lot
- Size: 10,018 sqft
- Features: Sidewalks
Details
- Parcel number: 071104406151
- Zoning: res
- Special conditions: Arms Length
Construction
Type & style
- Home type: SingleFamily
- Architectural style: Ranch
- Property subtype: Single Family Residence
Materials
- Vinyl Siding, Stone
Condition
- 0-5 Years
- New construction: No
- Year built: 2022
Utilities & green energy
- Sewer: Public Sewer
- Water: Public
Community & neighborhood
Location
- Region: Cottage Grove
- Subdivision: Quarry Ridge
- Municipality: Cottage Grove
Price history
| Date | Event | Price |
|---|---|---|
| 9/24/2025 | Sold | $668,000+2.8%$222/sqft |
Source: | ||
| 9/7/2025 | Pending sale | $649,900$216/sqft |
Source: | ||
| 8/29/2025 | Listed for sale | $649,900-3.7%$216/sqft |
Source: | ||
| 8/20/2025 | Listing removed | $674,900$224/sqft |
Source: | ||
| 7/9/2025 | Price change | $674,900-2.2%$224/sqft |
Source: | ||
Public tax history
| Year | Property taxes | Tax assessment |
|---|---|---|
| 2024 | $11,832 -2% | $519,000 |
| 2023 | $12,068 +635.5% | $519,000 +532.9% |
| 2022 | $1,641 +564.8% | $82,000 +583.3% |
Find assessor info on the county website
Neighborhood: 53527
Nearby schools
GreatSchools rating
- NATaylor Prairie Elementary SchoolGrades: PK-KDistance: 0.7 mi
- 3/10Glacial Drumlin SchoolGrades: 6-8Distance: 1.7 mi
- 7/10Monona Grove High SchoolGrades: 9-12Distance: 7 mi
Schools provided by the listing agent
- District: Monona Grove
Source: WIREX MLS. This data may not be complete. We recommend contacting the local school district to confirm school assignments for this home.

Get pre-qualified for a loan
At Zillow Home Loans, we can pre-qualify you in as little as 5 minutes with no impact to your credit score.An equal housing lender. NMLS #10287.
Sell for more on Zillow
Get a free Zillow Showcase℠ listing and you could sell for .
$668,100
2% more+ $13,362
With Zillow Showcase(estimated)
$681,462