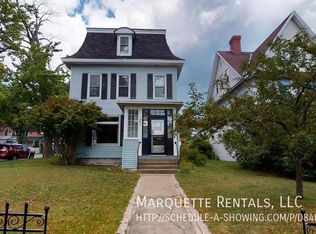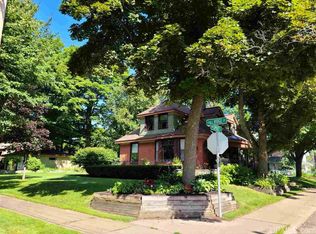Closed
$681,000
409 E Ridge St, Marquette, MI 49855
4beds
3,858sqft
Single Family Residence
Built in 1913
0.34 Acres Lot
$699,900 Zestimate®
$177/sqft
$4,070 Estimated rent
Home value
$699,900
$581,000 - $840,000
$4,070/mo
Zestimate® history
Loading...
Owner options
Explore your selling options
What's special
Location Location Location. Located on the desirable E Ridge Street, this remarkable historic home offers views of Lake Superior and timeless architectural charm. A large covered sandstone porch welcomes you, providing the perfect spot to unwind and take in the lake breeze. Inside, the character of this home shines with unique rounded walls in the living room, dining room, and two bedrooms. The dramatic dining room features rich wood beam ceilings, dark wood wainscoting, and a beautiful fireplace, creating an elegant and inviting atmosphere. The unique eat-in kitchen includes a convenient prep-kitchen, making meal prep a breeze while keeping the main space open for gatherings. There is also a convenient powder room on the first floor. The grand staircase leads to the second floor, where you’ll find two spacious bedrooms and a primary suite with its own ensuite bath. A versatile flex room offers the perfect space for a home office, yoga room, or reading nook. The third floor features a cozy fourth bedroom with a large walk-in closet, as well as an attic with plenty of storage space. With three expansive floors and a full basement, this home provides ample room for both living and storage. The basement includes a convenient laundry room, a full bath, a relaxing sauna, and plenty of space for a workshop. A detached two-car garage adds even more convenience to this incredible property. Located within walking distance to local beaches, Mattson Lower Harbor Park and downtown restaurants and shopping. All offers should be submitted by 02/24/2025 12:00pm with a response by 02/26/2025 9:00pm EST.
Zillow last checked: 8 hours ago
Listing updated: March 24, 2025 at 10:49am
Listed by:
RENEE SEABORG 906-361-4885,
COLDWELL BANKER SCHMIDT REALTORS 906-225-5992
Bought with:
FRIDA WAARA, 6501361553
RE/MAX 1ST REALTY
Source: Upper Peninsula AOR,MLS#: 50166709 Originating MLS: Upper Peninsula Assoc of Realtors
Originating MLS: Upper Peninsula Assoc of Realtors
Facts & features
Interior
Bedrooms & bathrooms
- Bedrooms: 4
- Bathrooms: 4
- Full bathrooms: 3
- 1/2 bathrooms: 1
Bedroom 1
- Level: Second
- Area: 360
- Dimensions: 18 x 20
Bedroom 2
- Level: Second
- Area: 300
- Dimensions: 20 x 15
Bedroom 3
- Level: Second
- Area: 224
- Dimensions: 14 x 16
Bedroom 4
- Level: Third
- Area: 255
- Dimensions: 17 x 15
Bathroom 1
- Level: First
- Area: 30
- Dimensions: 5 x 6
Bathroom 2
- Level: Second
- Area: 120
- Dimensions: 15 x 8
Bathroom 3
- Level: Basement
- Area: 63
- Dimensions: 7 x 9
Dining room
- Level: First
- Area: 300
- Dimensions: 20 x 15
Family room
- Level: First
- Area: 484
- Dimensions: 22 x 22
Kitchen
- Level: First
- Area: 224
- Dimensions: 16 x 14
Living room
- Level: First
- Area: 225
- Dimensions: 15 x 15
Office
- Level: Second
- Area: 120
- Dimensions: 15 x 8
Heating
- Boiler, Hot Water, Natural Gas
Cooling
- None
Appliances
- Included: Dishwasher, Dryer, Range/Oven, Refrigerator, Washer, Gas Water Heater
- Laundry: Laundry Room, In Basement
Features
- High Ceilings, Walk-In Closet(s), Spa/Sauna
- Flooring: Hardwood, Laminate, Wood, Concrete, Vinyl, Ceramic Tile
- Basement: MI Basement,Walk-Out Access,Michigan Basement
- Number of fireplaces: 4
- Fireplace features: Dining Room, Great Room, Living Room, Master Bedroom
Interior area
- Total structure area: 5,088
- Total interior livable area: 3,858 sqft
- Finished area above ground: 3,575
- Finished area below ground: 283
Property
Parking
- Total spaces: 3
- Parking features: 3 or More Spaces, Garage, Driveway, Detached, Garage Door Opener
- Garage spaces: 2
- Has uncovered spaces: Yes
Features
- Levels: More than 2 Stories
- Patio & porch: Porch
- Exterior features: Sidewalks, Street Lights
- Has view: Yes
- View description: Water, Lake
- Has water view: Yes
- Water view: Water,Lake
- Waterfront features: Great Lake
- Body of water: Lake Superior
- Frontage type: Road
- Frontage length: 50
Lot
- Size: 0.34 Acres
- Dimensions: 0.17
- Features: Deep Lot - 150+ Ft., Main Street, Platted, Sidewalks, City Lot
Details
- Additional structures: None
- Parcel number: 525200170430
- Zoning: multifamily residential MFR
- Zoning description: Residential
- Special conditions: Standard
Construction
Type & style
- Home type: SingleFamily
- Architectural style: Historic
- Property subtype: Single Family Residence
Materials
- Stone, Vinyl Siding
Condition
- New construction: No
- Year built: 1913
Utilities & green energy
- Electric: 100 Amp Service
- Sewer: Public Sanitary
- Water: Public
- Utilities for property: Cable Available, Electricity Connected, Natural Gas Connected, Phone Available, Sewer Connected, Water Connected
Community & neighborhood
Location
- Region: Marquette
- Subdivision: Hewitts Add
Other
Other facts
- Listing terms: Cash,Conventional
- Ownership: Trust
- Road surface type: Paved
Price history
| Date | Event | Price |
|---|---|---|
| 3/24/2025 | Sold | $681,000+9%$177/sqft |
Source: | ||
| 2/24/2025 | Pending sale | $625,000$162/sqft |
Source: | ||
| 2/17/2025 | Listed for sale | $625,000+60.3%$162/sqft |
Source: | ||
| 11/9/2012 | Sold | $390,000-1.3%$101/sqft |
Source: | ||
| 10/17/2012 | Pending sale | $395,000$102/sqft |
Source: LOOK REALTY #1066644 Report a problem | ||
Public tax history
| Year | Property taxes | Tax assessment |
|---|---|---|
| 2024 | $13,364 | $312,300 +3.2% |
| 2023 | -- | $302,700 +13.7% |
| 2022 | -- | $266,300 +5% |
Find assessor info on the county website
Neighborhood: 49855
Nearby schools
GreatSchools rating
- 8/10Sandy Knoll SchoolGrades: PK-5Distance: 0.8 mi
- 6/10Bothwell Middle SchoolGrades: 5-8Distance: 1.4 mi
- 10/10Marquette Senior High SchoolGrades: 7-12Distance: 1.5 mi
Schools provided by the listing agent
- District: Marquette Area School District
Source: Upper Peninsula AOR. This data may not be complete. We recommend contacting the local school district to confirm school assignments for this home.

Get pre-qualified for a loan
At Zillow Home Loans, we can pre-qualify you in as little as 5 minutes with no impact to your credit score.An equal housing lender. NMLS #10287.

