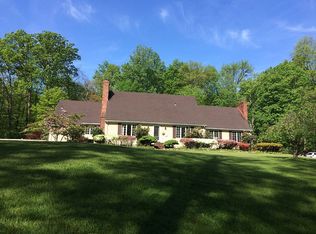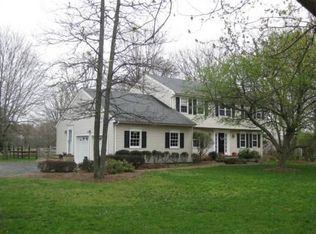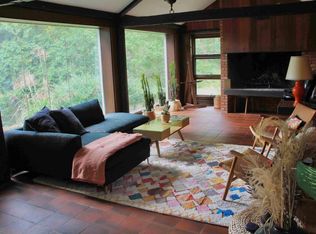Nestled next to the Sourland Mountain Preserve, this 4 bedroom, 3 bath, custom home gives the feeling of living in a tree house. The soaring ceilings in the living room and the expansive picture window offer natural light and beautiful views. Exposed brick, and unique board end wood flooring, are among the unique amenities that set this home apart. Kitchen and family room lead to deck offering privacy and the perfect space to commune with nature.
This property is off market, which means it's not currently listed for sale or rent on Zillow. This may be different from what's available on other websites or public sources.


