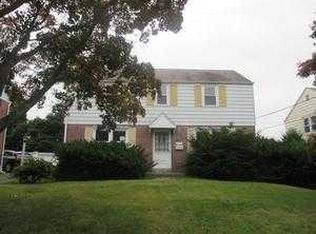Unbelievably well-maintained corner home in the Chatham Park section of Haverford township. ONE of the NICEST LOTS in the area!! Relax on the covered front porch. Enter into a formal living room with custom built-in cabinetry, hardwood floors, and a coat closet. Dining room opens into a modern kitchen with granite countertops, dishwasher, garbage disposal, gas range, built-in microwave, pantry closet, and tile floor. A bar area with stools separates the dining room and kitchen. Outside exit to rear deck for your outside entertaining and an oversized fenced yard. Second story features an addition over the attached 1 car garage making this a 4 bedroom home. The Master bedroom (added on 5 years ago) boasts of a gas fireplace, a master bathroom with white marble tile, pocket door, and a walk-in closet with shelving. 3 hall bedrooms with ceiling fans, a linen closet and a remodeled tile bathroom complete this level. The basement with a french drain, sump pump and block windows is fully finished with a powder room, cedar closet and laundry/utility room. The brick exterior of this home is maintenance free with all windows capped. You'll appreciate the newer gas hot water heater, the new roof, the zoned gas hot air heater, the new air conditioning condensers, the newer windows, and the 200 amp circuit breakers. Award winning school district! Short walk to many restaurants, delis, pizza parlors, stores, coffee shops, library, Skatium and more. Convenient to transportation - buses, trolleys. Easy access the Blue Route connecting you to I-95 and the airport as well as to the turnpike. Be in center city Philadelphia in 20 minutes. This home and this location has it all! Don't wait!
This property is off market, which means it's not currently listed for sale or rent on Zillow. This may be different from what's available on other websites or public sources.
