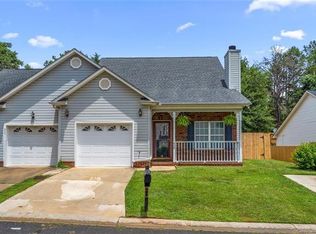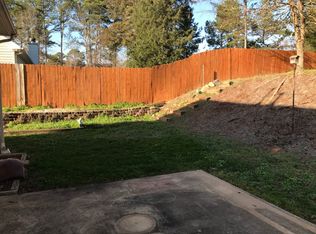Closed
$340,000
409 Danielle Way, Fort Mill, SC 29715
3beds
1,279sqft
Townhouse
Built in 2001
0.08 Acres Lot
$-- Zestimate®
$266/sqft
$1,845 Estimated rent
Home value
Not available
Estimated sales range
Not available
$1,845/mo
Zestimate® history
Loading...
Owner options
Explore your selling options
What's special
Welcome home to this charming one-story townhome in the award-winning Fort Mill School District! As you step through the front door, you’re greeted by a bright, open-concept living room that flows effortlessly into the dining area and kitchen, perfect for both relaxing and entertaining. The dining space offers direct access to the spacious, fully fenced backyard, providing a private outdoor retreat ideal for pets, play, or gatherings. The kitchen is open to the main living space, creating a functional layout that keeps everyone connected. Down the hall, you’ll find a beautifully updated full bathroom and two secondary bedrooms, one of which offers backyard access. The primary bedroom serves as a peaceful escape, complete with a remodeled en suite bath. Enjoy the ease of one-level living, an attached one-car garage, and the bonus of no HOA! USDA eligible!
Zillow last checked: 8 hours ago
Listing updated: December 20, 2025 at 01:31pm
Listing Provided by:
Debbie Houser debbie@thehousergroup.com,
Bliss Real Estate
Bought with:
Kathleen Higgins
Stephen Cooley Real Estate
Source: Canopy MLS as distributed by MLS GRID,MLS#: 4275043
Facts & features
Interior
Bedrooms & bathrooms
- Bedrooms: 3
- Bathrooms: 2
- Full bathrooms: 2
- Main level bedrooms: 3
Primary bedroom
- Features: En Suite Bathroom
- Level: Main
Bedroom s
- Level: Main
Bedroom s
- Level: Main
Bathroom full
- Level: Main
Bathroom full
- Level: Main
Breakfast
- Level: Main
Great room
- Level: Main
Kitchen
- Level: Main
Heating
- Central
Cooling
- Central Air
Appliances
- Included: Dishwasher, Electric Oven, Electric Range, Microwave
- Laundry: Main Level
Features
- Breakfast Bar, Soaking Tub, Open Floorplan, Walk-In Closet(s)
- Flooring: Vinyl
- Has basement: No
- Attic: Pull Down Stairs
Interior area
- Total structure area: 1,279
- Total interior livable area: 1,279 sqft
- Finished area above ground: 1,279
- Finished area below ground: 0
Property
Parking
- Total spaces: 1
- Parking features: Driveway, Attached Garage, Garage on Main Level
- Attached garage spaces: 1
- Has uncovered spaces: Yes
Features
- Levels: One
- Stories: 1
- Entry location: Main
- Patio & porch: Covered, Front Porch, Patio
- Fencing: Back Yard,Fenced
Lot
- Size: 0.08 Acres
Details
- Parcel number: 0202602031
- Zoning: res
- Special conditions: Standard
Construction
Type & style
- Home type: Townhouse
- Property subtype: Townhouse
Materials
- Vinyl
- Foundation: Slab
Condition
- New construction: No
- Year built: 2001
Utilities & green energy
- Sewer: Public Sewer
- Water: City
Community & neighborhood
Location
- Region: Fort Mill
- Subdivision: Huntington Place
Other
Other facts
- Listing terms: Cash,Conventional,USDA Loan,VA Loan
- Road surface type: Concrete, Paved
Price history
| Date | Event | Price |
|---|---|---|
| 12/15/2025 | Sold | $340,000+1.5%$266/sqft |
Source: | ||
| 11/11/2025 | Pending sale | $335,000$262/sqft |
Source: | ||
| 11/6/2025 | Price change | $335,000-4.3%$262/sqft |
Source: | ||
| 9/2/2025 | Price change | $349,999-2.5%$274/sqft |
Source: | ||
| 7/5/2025 | Listed for sale | $359,000+275.9%$281/sqft |
Source: | ||
Public tax history
| Year | Property taxes | Tax assessment |
|---|---|---|
| 2016 | $2,045 | $4,080 -33.3% |
| 2014 | $2,045 | $6,120 -3.8% |
| 2013 | $2,045 | $6,360 |
Find assessor info on the county website
Neighborhood: 29715
Nearby schools
GreatSchools rating
- 5/10Fort Mill Elementary SchoolGrades: PK-5Distance: 1.4 mi
- 9/10Fort Mill Middle SchoolGrades: 6-8Distance: 1.5 mi
- 9/10Catawba Ridge High SchoolGrades: 9-12Distance: 1.7 mi
Schools provided by the listing agent
- Elementary: Fort Mill
- Middle: Fort Mill
- High: Catawba Ridge
Source: Canopy MLS as distributed by MLS GRID. This data may not be complete. We recommend contacting the local school district to confirm school assignments for this home.
Get pre-qualified for a loan
At Zillow Home Loans, we can pre-qualify you in as little as 5 minutes with no impact to your credit score.An equal housing lender. NMLS #10287.

