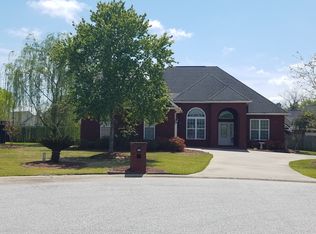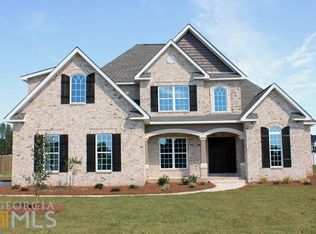All brick home located in desirable Veteran's High district! Open the double front doors to gleaming engineered hardwood floors, open conceptliving, kitchen, and breakfast nook. Right outside your breakfast nook, overlook your backyard with privacy fence and covered porch, completewith swing. Downstairs, you will also find a large formal dining room, master bedroom with coffered ceilings and relaxing master bath, half bath,and large laundry room. Upstairs, you'll find 4 more bedrooms and full bath!
This property is off market, which means it's not currently listed for sale or rent on Zillow. This may be different from what's available on other websites or public sources.


