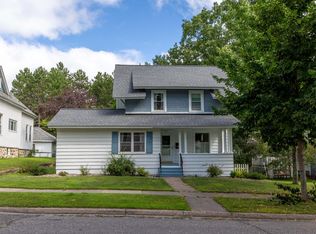Sold for $265,000 on 06/13/25
$265,000
409 Dahl St, Rhinelander, WI 54501
4beds
2,139sqft
Duplex, Multi Family
Built in 1915
-- sqft lot
$271,500 Zestimate®
$124/sqft
$997 Estimated rent
Home value
$271,500
Estimated sales range
Not available
$997/mo
Zestimate® history
Loading...
Owner options
Explore your selling options
What's special
Completely remodeled 5–7 years ago, this well-maintained duplex in Rhinelander’s desirable Courthouse District offers a turnkey rental opportunity with charm and solid updates. Both units have been tastefully refreshed with quality finishes and modern conveniences—not brand new, but clean, functional, and in great condition. The lower unit features a kitchen with island, laundry room, sunporch, 2 bedrooms, full bath, and access to a clean, dry basement. The upper unit includes a bright sunporch, spacious living room, kitchen with dining area, in-unit washer/dryer, 2 bedrooms, and full bath. Both units share a back deck and offer plenty of parking. The lower unit has a newer furnace (2018), and the upper is being sold fully furnished for immediate use. Currently rented to traveling medical professionals since 2021, this property offers strong rental income with minimal upkeep. Whether you’re looking to invest or occupy one unit and rent the other, this duplex is move-in ready.
Zillow last checked: 8 hours ago
Listing updated: July 09, 2025 at 04:24pm
Listed by:
CECILY DAWSON 920-366-0088,
LAKELAND REALTY
Bought with:
DEBORAH MANN, 73216 - 94
SHOREWEST - RHINELANDER
PETER TENDERHOLT
SHOREWEST - RHINELANDER
Source: GNMLS,MLS#: 211497
Facts & features
Interior
Bedrooms & bathrooms
- Bedrooms: 4
- Bathrooms: 2
- Full bathrooms: 2
Bedroom
- Level: First
- Dimensions: 12x8
Bedroom
- Level: Second
- Dimensions: 11x9
Bedroom
- Level: First
- Dimensions: 12'5x12
Bedroom
- Level: Second
- Dimensions: 12x9'5
Bathroom
- Level: First
Bathroom
- Level: Second
Kitchen
- Level: First
- Dimensions: 13x12'6
Kitchen
- Level: Second
- Dimensions: 21x10
Laundry
- Level: First
- Dimensions: 9'2x8
Living room
- Level: First
- Dimensions: 20x13
Living room
- Level: Second
- Dimensions: 12x8
Porch
- Level: Second
- Dimensions: 25x6
Heating
- Forced Air, Natural Gas
Cooling
- Central Air
Appliances
- Included: Dryer, Dishwasher, Microwave, Range, Refrigerator, Washer
- Laundry: Main Level
Features
- Flooring: Carpet, Tile, Wood
- Basement: Exterior Entry
- Has fireplace: No
- Fireplace features: None
Interior area
- Total structure area: 2,139
- Total interior livable area: 2,139 sqft
- Finished area above ground: 2,139
- Finished area below ground: 0
Property
Parking
- Total spaces: 6
- Parking features: No Garage, Driveway
- Has uncovered spaces: Yes
Features
- Levels: Two
- Stories: 2
- Patio & porch: Covered, Deck, Open
- Exterior features: Deck, Fence
- Fencing: Yard Fenced
- Frontage length: 0,0
Lot
- Size: 9,017 sqft
Details
- Parcel number: 2760104860000
Construction
Type & style
- Home type: MultiFamily
- Architectural style: Two Story
- Property subtype: Duplex, Multi Family
- Attached to another structure: Yes
Materials
- Frame, Vinyl Siding
- Foundation: Stone
- Roof: Composition,Shingle
Condition
- Year built: 1915
Utilities & green energy
- Electric: Circuit Breakers
- Sewer: Public Sewer
- Water: Public
Community & neighborhood
Community
- Community features: Shopping
Location
- Region: Rhinelander
- Subdivision: 2nd Add Sub
Other
Other facts
- Ownership: Fee Simple
Price history
| Date | Event | Price |
|---|---|---|
| 6/13/2025 | Sold | $265,000+10.9%$124/sqft |
Source: | ||
| 4/28/2025 | Contingent | $239,000$112/sqft |
Source: | ||
| 4/24/2025 | Listed for sale | $239,000+44.6%$112/sqft |
Source: | ||
| 4/7/2021 | Sold | $165,250-5.6%$77/sqft |
Source: | ||
| 8/17/2020 | Listed for sale | $175,000+632.2%$82/sqft |
Source: REDMAN REALTY GROUP, LLC #186675 Report a problem | ||
Public tax history
| Year | Property taxes | Tax assessment |
|---|---|---|
| 2024 | $2,110 +3.6% | $96,900 |
| 2023 | $2,036 +7.6% | $96,900 |
| 2022 | $1,892 -16.4% | $96,900 |
Find assessor info on the county website
Neighborhood: 54501
Nearby schools
GreatSchools rating
- 5/10Central Elementary SchoolGrades: PK-5Distance: 0.4 mi
- 5/10James Williams Middle SchoolGrades: 6-8Distance: 0.8 mi
- 6/10Rhinelander High SchoolGrades: 9-12Distance: 0.7 mi
Schools provided by the listing agent
- Middle: ON J. Williams
- High: ON Rhinelander
Source: GNMLS. This data may not be complete. We recommend contacting the local school district to confirm school assignments for this home.

Get pre-qualified for a loan
At Zillow Home Loans, we can pre-qualify you in as little as 5 minutes with no impact to your credit score.An equal housing lender. NMLS #10287.
